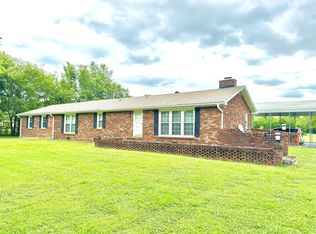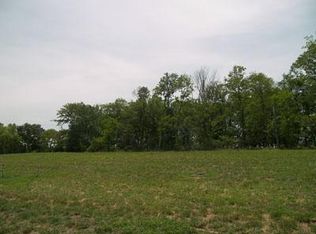4 BEDROOM/3 FULL BATH HOME ON 1.7 ACRE LEVEL LOT*FEATURING GRANITE COUNTER TOPS* WOOD FLOORS*CUSTOM CABINETS* 3 BEDROOMS ON 1ST FLOOR INCLUDING MASTER*BONUS, FULL BATH, & 4TH BEDROOM UPSTAIRS* FENCED LOT WITH 33X18FT POOL* EXTRA WIDE DRIVE WAY* ROCKING CHAIR FRONT PORCH!
This property is off market, which means it's not currently listed for sale or rent on Zillow. This may be different from what's available on other websites or public sources.

