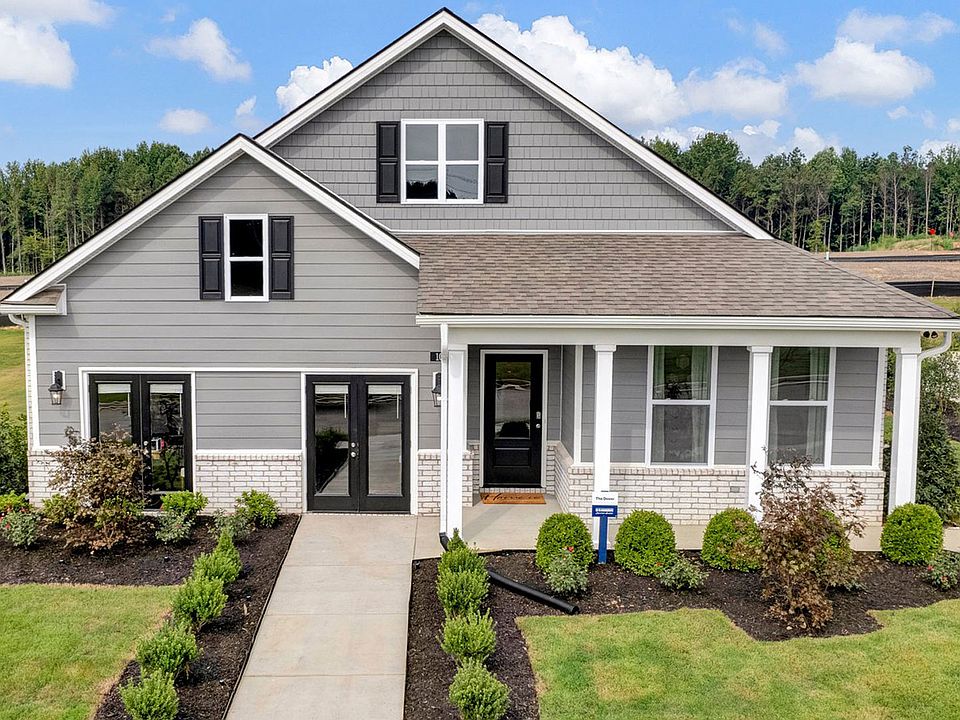This featured home is the Dover Floorplan and the Dover includes many contemporary features, and an open-concept design and 9' ceilings enhance the wonderful feel of this home. The kitchen includes a large island perfect for bar-style eating or entertaining, a walk-in pantry, and plenty of cabinets and counter space. The dining room overlooks the covered porch, which is a great area for relaxing and dining al fresco. The large Primary Bedroom, located at the back of the home for privacy, can comfortably fit a king-size bed, and includes an en suite bathroom with double vanity, separate linen closet, and a large walk-in closet. Two other bedrooms share a second bathroom. The laundry room is located right off the garage entry, convenient to all bedrooms. All homes will feature, Our Home Is Connected, Smart Home Technology Package. Home comes furnished with blinds and a stainless steel refrigerator. Pictures, photographs, colors, features, and sizes are for illustration purposes only and will vary from the homes as built.
Pending
$339,990
85 Harvest Dance Dr, Byhalia, MS 38611
4beds
1,883sqft
Residential, Single Family Residence
Built in 2025
8,712 Square Feet Lot
$340,000 Zestimate®
$181/sqft
$63/mo HOA
What's special
Open-concept designLarge primary bedroomWalk-in pantrySeparate linen closetLarge walk-in closet
Call: (662) 291-7726
- 44 days |
- 94 |
- 4 |
Zillow last checked: 7 hours ago
Listing updated: 9 hours ago
Listed by:
Hannah M McBride 901-567-1196,
D R Horton Inc (Memphis)
Source: MLS United,MLS#: 4123615
Travel times
Schedule tour
Select your preferred tour type — either in-person or real-time video tour — then discuss available options with the builder representative you're connected with.
Facts & features
Interior
Bedrooms & bathrooms
- Bedrooms: 4
- Bathrooms: 2
- Full bathrooms: 2
Heating
- Central, Electric, Fireplace(s), Hot Water
Cooling
- Central Air
Appliances
- Included: Dishwasher, Disposal, Electric Water Heater, Microwave, Oven, Refrigerator, Stainless Steel Appliance(s)
- Laundry: Electric Dryer Hookup, Laundry Room, Washer Hookup
Features
- Double Vanity, Entrance Foyer, Granite Counters, High Speed Internet, Kitchen Island, Open Floorplan, Pantry, Primary Downstairs, Recessed Lighting, Smart Thermostat
- Flooring: Carpet, Hardwood, Laminate
- Doors: Dead Bolt Lock(s), Metal Insulated, Sliding Doors
- Windows: Blinds, Double Pane Windows, Screens, Vinyl
- Has fireplace: Yes
- Fireplace features: Electric, Living Room
Interior area
- Total structure area: 1,883
- Total interior livable area: 1,883 sqft
Video & virtual tour
Property
Parking
- Total spaces: 2
- Parking features: Driveway, Garage Door Opener, Garage Faces Front, Direct Access, Concrete
- Garage spaces: 2
- Has uncovered spaces: Yes
Features
- Levels: One
- Stories: 1
- Patio & porch: Front Porch, Rear Porch
- Exterior features: Lighting, Private Yard, Rain Gutters
- Has view: Yes
Lot
- Size: 8,712 Square Feet
- Features: Front Yard, Landscaped, Level, Rectangular Lot, Views
Details
- Parcel number: Unassigned
Construction
Type & style
- Home type: SingleFamily
- Architectural style: Traditional
- Property subtype: Residential, Single Family Residence
Materials
- Brick, HardiPlank Type
- Foundation: Slab
- Roof: Architectural Shingles
Condition
- New construction: Yes
- Year built: 2025
Details
- Builder name: D.R. Horton
Utilities & green energy
- Sewer: Public Sewer
- Water: Public
- Utilities for property: Electricity Connected, Sewer Connected, Water Connected, Underground Utilities
Community & HOA
Community
- Features: Clubhouse, Curbs, Pool, Sidewalks, Street Lights
- Security: Carbon Monoxide Detector(s), Security System, Smoke Detector(s)
- Subdivision: Indian Oaks
HOA
- Has HOA: Yes
- Services included: Pool Service
- HOA fee: $375 semi-annually
Location
- Region: Byhalia
Financial & listing details
- Price per square foot: $181/sqft
- Date on market: 8/26/2025
- Electric utility on property: Yes
About the community
Indian Oaks is Now Selling in Byhalia, Mississippi and offers quality new construction homes by D.R. Horton! In addition to spacious, livable floorplans, Indian Oaks will offer Byhalia's first community pool for our residents. With the amenities under construction currently, you'll have entertainment at your fingertips without leaving the community and opportunities for friendships to flourish with your new neighbors.
Byhalia, Mississippi is a small town with a rich history nestled in the northwest part of Mississippi. In the downtown area, the town hosts various community events throughout the year, including arts and crafts fairs, music festivals, and holiday parades, fostering a sense of togetherness and local pride.
For nature enthusiasts, Byhalia provides easy access to scenic parks and outdoor activities. The nearby Holly Springs National Forest offers hiking trails, fishing spots, and picnic areas, making it a perfect destination for those who love the great outdoors.
Indian Oaks is conveniently located near major highways, making it an ideal spot for those who appreciate a small-town atmosphere but still want easy access to the amenities of larger cities. Just 20 minutes down the road, you can also enjoy the abundance of shopping and dining in Collierville, Tennessee.
At D.R. Horton, we realize that many things are important to our homebuyers in addition to location. Since 1978, our homes have been designed and built with a focus on quality and value, while including livable floor plans, energy efficient features, a home warranty- and the list goes on. A variety of quality interior and exterior features come included- granite countertops, Mohawk Revwood flooring, and an electric fireplace to name a few. All homes will feature our Home Is Connected Smart Home Technology Package. You'll love coming home to your new community in Byhalia, Mississippi.
Call today to learn more about Indian Oaks!
Source: DR Horton

