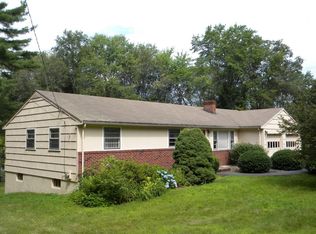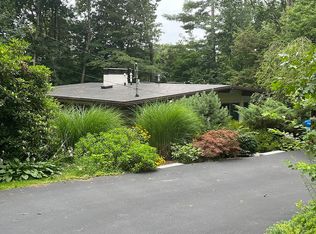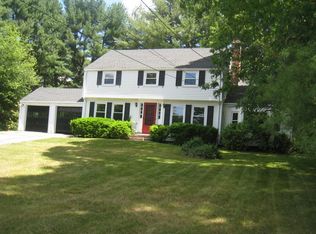New 2017 4 bedrooms, 2.5 bath home in sought after Sudbury. No detail was left undone in this home. A chef's dream! A beautiful bright kitchen, custom white cabinetry, top of the line granite, center island cooktop with 5 burners, SS double ovens, an over-sized SS refrigerator w/ abundance of cabinets. The kitchen leads to a huge family room with tons of windows and gas fireplace, great for entertaining! The 1st floor is complete with a large living room & dining room, laundry & half bath. High ceilings & hardwood floors throughout. The upstairs is perfect for a large family. The large master bedroom has a walk-in closet & a bathroom, w/ walk-in shower & a huge tub that can fit 2. The other 3 bedrooms are also perfect size & nice closets. A huge deck out back is perfect for entertaining. The house sits on a great lot - complete with a circular drive, a great lot surrounded by trees and beautiful backyard!
This property is off market, which means it's not currently listed for sale or rent on Zillow. This may be different from what's available on other websites or public sources.


