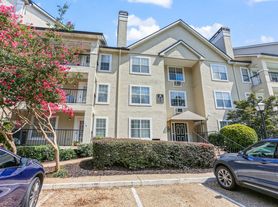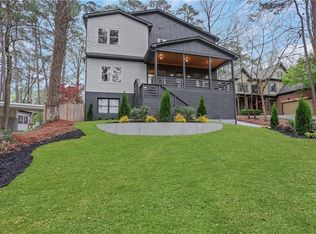Tucked in one of Atlanta's most sought-after neighborhoods The Ivys, this beautifully updated 3-bedroom, 3.5-bath townhome blends style, space, and convenience. Step inside to a bright, open-concept living and dining area with natural hardwoods, a cozy fireplace, and plenty of natural light. The renovated kitchen is the heart of the home featuring stainless steel appliances, quartz countertops, and generous cabinetry that makes cooking and entertaining effortless. Upstairs, you'll find two spacious bedrooms, each with its own ensuite bath and great closet space. The fully finished lower level offers a flexible area that works perfectly as a third bedroom, office, or media room complete with its own full bath and walk-out access to a private fenced patio. Living at The Ivys means access to two reserved parking spots, a swimming pool, tennis courts, clubhouse, and landscaped green spaces. Just minutes from Chastain Park, top dining, and boutique shopping everything you need within easy reach.
Listings identified with the FMLS IDX logo come from FMLS and are held by brokerage firms other than the owner of this website. The listing brokerage is identified in any listing details. Information is deemed reliable but is not guaranteed. 2025 First Multiple Listing Service, Inc.
Townhouse for rent
$3,500/mo
85 Ivy Trl NE, Atlanta, GA 30342
3beds
1,910sqft
Price may not include required fees and charges.
Townhouse
Available Mon Oct 20 2025
Cats, dogs OK
Central air, ceiling fan
In unit laundry
2 Parking spaces parking
Central, fireplace
What's special
Cozy fireplaceNatural hardwoodsRenovated kitchenFlexible areaStainless steel appliancesLandscaped green spacesGreat closet space
- 5 days |
- -- |
- -- |
Travel times
Looking to buy when your lease ends?
Consider a first-time homebuyer savings account designed to grow your down payment with up to a 6% match & 3.83% APY.
Facts & features
Interior
Bedrooms & bathrooms
- Bedrooms: 3
- Bathrooms: 4
- Full bathrooms: 3
- 1/2 bathrooms: 1
Heating
- Central, Fireplace
Cooling
- Central Air, Ceiling Fan
Appliances
- Included: Dishwasher, Disposal, Dryer, Oven, Range, Refrigerator, Washer
- Laundry: In Unit, Laundry Room, Lower Level, Sink
Features
- Bookcases, Ceiling Fan(s), High Ceilings 9 ft Main
- Has basement: Yes
- Has fireplace: Yes
Interior area
- Total interior livable area: 1,910 sqft
Property
Parking
- Total spaces: 2
- Parking features: Assigned
- Details: Contact manager
Features
- Exterior features: Contact manager
Details
- Parcel number: 17009700080638
Construction
Type & style
- Home type: Townhouse
- Property subtype: Townhouse
Materials
- Roof: Composition
Condition
- Year built: 1972
Building
Management
- Pets allowed: Yes
Community & HOA
Community
- Features: Clubhouse
Location
- Region: Atlanta
Financial & listing details
- Lease term: 12 Months
Price history
| Date | Event | Price |
|---|---|---|
| 10/13/2025 | Listed for rent | $3,500$2/sqft |
Source: FMLS GA #7664936 | ||
| 8/20/2024 | Sold | $449,000-0.2%$235/sqft |
Source: | ||
| 8/2/2024 | Pending sale | $450,000$236/sqft |
Source: | ||
| 6/13/2024 | Listed for sale | $450,000+48.5%$236/sqft |
Source: | ||
| 3/30/2018 | Sold | $303,000+1%$159/sqft |
Source: | ||

