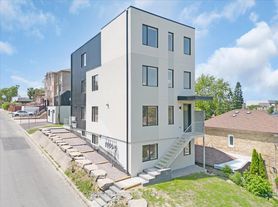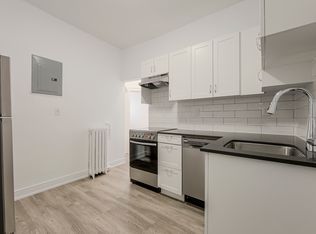Stunning 3-Bedroom Home on a Prime Corner. Welcome to this beautifully updated 3-bedroom home situated on a premium corner lot, offering comfort, style, and thoughtful design throughout. The newly remodeled kitchen opens into the formal dining area perfect for hosting gatherings with family and friends. Downstairs, the spacious basement with charming brick finishes and a cozy fireplace. A convenient 3-piece bathroom and wet bar area enhance the space, making it ideal for entertaining or relaxing evenings at home. Step outside to your own private oasis. Fully enclosed with privacy fencing, the outdoor living space features multiple areas for lounging or dining. A bonus yard on the far side of the attached garage provides additional outdoor space perfect for children to play, pets to roam, or a garden to flourish. Additional highlights include ample storage in a uniquely designed attic space and a fantastic location close to local amenities, schools, and parks. An absolute must-see! This home offers the perfect blend of charm, functionality, and lifestyle.
House for rent
C$4,600/mo
85 Kane Ave, Toronto, ON M6M 3M8
3beds
Price may not include required fees and charges.
Singlefamily
Available now
-- Pets
Central air
In unit laundry
5 Parking spaces parking
Natural gas, forced air, fireplace
What's special
Corner lotNewly remodeled kitchenFormal dining areaSpacious basementCharming brick finishesCozy fireplacePrivate oasis
- 15 hours |
- -- |
- -- |
Travel times
Renting now? Get $1,000 closer to owning
Unlock a $400 renter bonus, plus up to a $600 savings match when you open a Foyer+ account.
Offers by Foyer; terms for both apply. Details on landing page.
Facts & features
Interior
Bedrooms & bathrooms
- Bedrooms: 3
- Bathrooms: 2
- Full bathrooms: 2
Heating
- Natural Gas, Forced Air, Fireplace
Cooling
- Central Air
Appliances
- Included: Dryer, Washer
- Laundry: In Unit, Laundry Room
Features
- Central Vacuum
- Has basement: Yes
- Has fireplace: Yes
Property
Parking
- Total spaces: 5
- Parking features: Private
- Details: Contact manager
Features
- Exterior features: Contact manager
Details
- Parcel number: 104880221
Construction
Type & style
- Home type: SingleFamily
- Architectural style: Bungalow
- Property subtype: SingleFamily
Materials
- Roof: Asphalt
Community & HOA
Location
- Region: Toronto
Financial & listing details
- Lease term: Contact For Details
Price history
Price history is unavailable.

