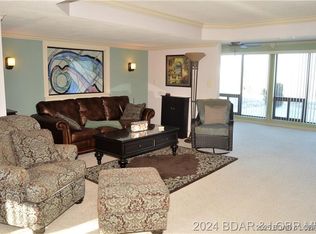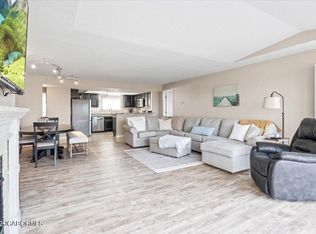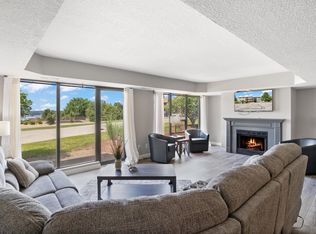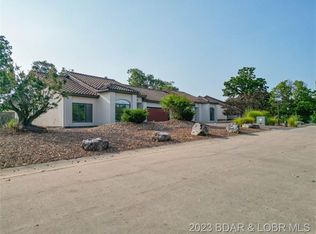Sold on 10/20/23
Price Unknown
85 La Jolla Dr UNIT 1A, Lake Ozark, MO 65049
3beds
2,027sqft
Condominium
Built in 1991
-- sqft lot
$211,300 Zestimate®
$--/sqft
$2,297 Estimated rent
Home value
$211,300
$190,000 - $237,000
$2,297/mo
Zestimate® history
Loading...
Owner options
Explore your selling options
What's special
Open floorplan condo in the prestigious Osage Vistas (Four Seasons Racquet & Country Club) UNDER 200k! Choose to reside here, have a getaway spot, or add to your rental portfolio! This first-floor unit includes 3 bedrooms, 2.5 bathrooms, and over 2000 sqft. Covered parking is a bonus! Updates include AC unit, flooring, paint, newer kitchen cabinets and appliances, and luxurious walk in shower. Partial lake view from the living area and patio, and just steps away from one of 6 pools! Amenities include anything you could ask for: pools, tennis court, playground, clubhouse, and access/discounts at the Regalia Hotel and Conference Center dining options, fitness center, and indoor pool. Location can't be beat, just minutes away from the Bagnall Dam Strip, restaurants, and shopping. Don't miss this opportunity in one of the best resort communities at the Lake!
Zillow last checked: 8 hours ago
Listing updated: September 01, 2024 at 09:32pm
Listed by:
Scott Staton 573-230-2535,
Staton Realty Group
Bought with:
Member Nonmls
NONMLS
Source: JCMLS,MLS#: 10066324
Facts & features
Interior
Bedrooms & bathrooms
- Bedrooms: 3
- Bathrooms: 3
- Full bathrooms: 2
- 1/2 bathrooms: 1
Primary bedroom
- Description: Primary bathroom; walk-in closet
- Level: Main
- Area: 217.5 Square Feet
- Dimensions: 15 x 14.5
Bedroom 2
- Level: Main
- Area: 141 Square Feet
- Dimensions: 12 x 11.75
Bedroom 3
- Level: Main
- Area: 141 Square Feet
- Dimensions: 12 x 11.75
Kitchen
- Description: Kitchen/Dining combo
- Level: Main
- Area: 130 Square Feet
- Dimensions: 13 x 10
Laundry
- Level: Main
Living room
- Level: Main
- Area: 598 Square Feet
- Dimensions: 26 x 23
Heating
- FAE
Cooling
- Central Air, None
Appliances
- Included: Dishwasher, Disposal, Microwave, Refrigerator, Cooktop
Features
- Pantry, Walk-In Closet(s)
- Basement: None
- Has fireplace: Yes
- Fireplace features: Other
Interior area
- Total structure area: 2,027
- Total interior livable area: 2,027 sqft
- Finished area above ground: 2,027
- Finished area below ground: 0
Property
Parking
- Parking features: Additional Parking
Features
- Has view: Yes
- View description: Water
- Has water view: Yes
- Water view: Water
Construction
Type & style
- Home type: Condo
- Property subtype: Condominium
Materials
- Stucco
Condition
- Year built: 1991
Community & neighborhood
Location
- Region: Lake Ozark
- Subdivision: Four Seasons Racquet and Country Club
HOA & financial
HOA
- Has HOA: Yes
- HOA fee: $2,007 quarterly
Price history
| Date | Event | Price |
|---|---|---|
| 3/1/2025 | Listing removed | $249,900$123/sqft |
Source: | ||
| 10/12/2024 | Listing removed | $1,750-22.2%$1/sqft |
Source: Zillow Rentals | ||
| 9/19/2024 | Price change | $2,250-6.3%$1/sqft |
Source: Zillow Rentals | ||
| 9/10/2024 | Price change | $2,400+6.7%$1/sqft |
Source: Zillow Rentals | ||
| 9/7/2024 | Price change | $2,250-6.3%$1/sqft |
Source: Zillow Rentals | ||
Public tax history
Tax history is unavailable.
Neighborhood: 65049
Nearby schools
GreatSchools rating
- NALeland O. Mills Elementary SchoolGrades: K-2Distance: 2.7 mi
- 8/10Osage Middle SchoolGrades: 6-8Distance: 6.5 mi
- 7/10Osage High SchoolGrades: 9-12Distance: 6.5 mi



