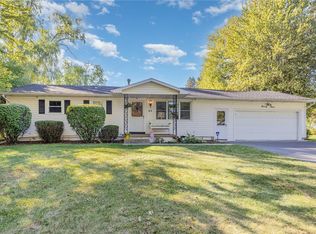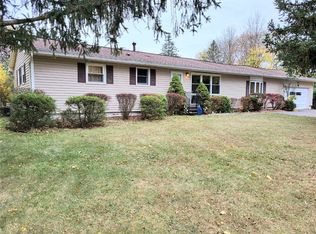Closed
$260,000
85 Lalanne Rd, Rochester, NY 14623
2beds
992sqft
Single Family Residence
Built in 1956
0.41 Acres Lot
$-- Zestimate®
$262/sqft
$1,833 Estimated rent
Home value
Not available
Estimated sales range
Not available
$1,833/mo
Zestimate® history
Loading...
Owner options
Explore your selling options
What's special
** Just Listed!! Great Location Close to Endless Shopping Choices, Dining Choices and More ** 2 Bedrooms, 1 1/2 Bath Ranch Perfect for First Time Home Buyers or Someone Looking to Downsize ** New Complete Tear-off Roof (2024) ** Hardwood Floors in Bedrooms and under Wall-to-Wall Carpet in Living Room ** Nice Size Eat-in Kitchen with a Ton of Cabinets and includes All Appliances ** Formal Dining Room (used to be 3rd Bedroom and includes a Closet) has Two Built-in Corner Cabinets with Glass Doors and Storage ** Multi-use Partially Finished Room in Lower Level ** Workshop Area/Room in Lower Level Also ** Newer Rheem Furnace (2016) ** Great Size Lot (0.40 acre) ** Plenty of Storage and a Place to "Tinker" in the 2 1/2 Car Attached Garage ** Priced Well Below Assessed Value! ** Delayed Negotiations until Tuesday August 26th @ 12 Noon **
*** Open House Saturday, August 23rd 12-2pm and Monday August 25th 4:00-6:00 pm ***
Zillow last checked: 8 hours ago
Listing updated: November 06, 2025 at 11:26am
Listed by:
Sandra M. Williams SandyWilliams@howardhanna.com,
Howard Hanna
Bought with:
Cheryl A. Litzenberger, 10401248737
Howard Hanna
Source: NYSAMLSs,MLS#: R1632194 Originating MLS: Rochester
Originating MLS: Rochester
Facts & features
Interior
Bedrooms & bathrooms
- Bedrooms: 2
- Bathrooms: 2
- Full bathrooms: 1
- 1/2 bathrooms: 1
- Main level bathrooms: 2
- Main level bedrooms: 2
Heating
- Gas, Forced Air
Cooling
- Central Air
Appliances
- Included: Dryer, Dishwasher, Exhaust Fan, Electric Oven, Electric Range, Gas Water Heater, Refrigerator, Range Hood, Washer
- Laundry: In Basement
Features
- Separate/Formal Dining Room, Eat-in Kitchen, Separate/Formal Living Room, Pantry, Solid Surface Counters, Window Treatments, Bedroom on Main Level, Main Level Primary, Programmable Thermostat, Workshop
- Flooring: Carpet, Hardwood, Laminate, Varies, Vinyl
- Windows: Drapes, Thermal Windows
- Basement: Full,Partially Finished
- Has fireplace: No
Interior area
- Total structure area: 992
- Total interior livable area: 992 sqft
Property
Parking
- Total spaces: 2.5
- Parking features: Attached, Electricity, Garage, Storage, Driveway, Garage Door Opener
- Attached garage spaces: 2.5
Features
- Levels: One
- Stories: 1
- Patio & porch: Covered, Porch, Screened
- Exterior features: Blacktop Driveway, Porch
Lot
- Size: 0.41 Acres
- Dimensions: 100 x 178
- Features: Rectangular, Rectangular Lot, Residential Lot
Details
- Additional structures: Shed(s), Storage
- Parcel number: 2632001621800002026000
- Special conditions: Trust
Construction
Type & style
- Home type: SingleFamily
- Architectural style: Ranch
- Property subtype: Single Family Residence
Materials
- Vinyl Siding
- Foundation: Block
- Roof: Asphalt,Shingle
Condition
- Resale
- Year built: 1956
Utilities & green energy
- Electric: Circuit Breakers
- Sewer: Connected
- Water: Connected, Public
- Utilities for property: Cable Available, Electricity Connected, Sewer Connected, Water Connected
Community & neighborhood
Location
- Region: Rochester
- Subdivision: Suburban Heights Sec 07
Other
Other facts
- Listing terms: Cash,Conventional,FHA,VA Loan
Price history
| Date | Event | Price |
|---|---|---|
| 10/22/2025 | Sold | $260,000+40.6%$262/sqft |
Source: | ||
| 8/29/2025 | Pending sale | $184,900$186/sqft |
Source: | ||
| 8/21/2025 | Listed for sale | $184,900+117.8%$186/sqft |
Source: | ||
| 9/30/1994 | Sold | $84,900$86/sqft |
Source: Public Record Report a problem | ||
Public tax history
| Year | Property taxes | Tax assessment |
|---|---|---|
| 2024 | -- | $150,900 |
| 2023 | -- | $150,900 +17% |
| 2022 | -- | $129,000 |
Find assessor info on the county website
Neighborhood: 14623
Nearby schools
GreatSchools rating
- 6/10David B Crane Elementary SchoolGrades: K-3Distance: 0.7 mi
- 4/10Charles H Roth Middle SchoolGrades: 7-9Distance: 2.2 mi
- 7/10Rush Henrietta Senior High SchoolGrades: 9-12Distance: 1.2 mi
Schools provided by the listing agent
- District: Rush-Henrietta
Source: NYSAMLSs. This data may not be complete. We recommend contacting the local school district to confirm school assignments for this home.

