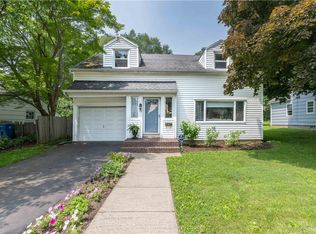Closed
$316,000
85 Laney Rd, Rochester, NY 14620
3beds
1,120sqft
Single Family Residence
Built in 1950
9,583.2 Square Feet Lot
$340,800 Zestimate®
$282/sqft
$2,157 Estimated rent
Home value
$340,800
$324,000 - $358,000
$2,157/mo
Zestimate® history
Loading...
Owner options
Explore your selling options
What's special
Just move in! Pristine colonial located in Rochester's premier and highly coveted Highland Park Neighborhood. Stone’s throw from the world renowned Frederick Law Olmsted designed Highland Park! Not only is this neighborhood street peaceful and well cared for, it has close access to Highland Crossing Trail which leads to the Erie Canal and several other area attractions and amenities! Equidistant from University Of Rochester, Highland Hospital, and Strong Memorial Hospital! This charming home is a delightful urban oasis with its large and flat, park-like yard and fruit trees! Hardwood floors throughout, renovated kitchen with stainless steel appliances and granite counters, renovated bathroom, master bedroom outfitted with California Closets! New AC unit, newer high efficiency windows, new electric panel and service, new lead-free water main w main valve. High ticket items are done for you so you can actually spend time ENJOYING this wonderful home and the neighborhood!
Zillow last checked: 8 hours ago
Listing updated: July 18, 2023 at 04:54pm
Listed by:
Matthew M. Drouin 585-298-1101,
ROC Real Capital, LLC
Bought with:
Debranne Jacob, 10301200256
Howard Hanna
Source: NYSAMLSs,MLS#: R1474586 Originating MLS: Rochester
Originating MLS: Rochester
Facts & features
Interior
Bedrooms & bathrooms
- Bedrooms: 3
- Bathrooms: 2
- Full bathrooms: 1
- 1/2 bathrooms: 1
Heating
- Gas
Cooling
- Central Air
Appliances
- Included: Dryer, Electric Oven, Electric Range, Gas Water Heater, Washer
- Laundry: In Basement
Features
- Separate/Formal Dining Room
- Flooring: Ceramic Tile, Hardwood, Varies
- Basement: Full
- Number of fireplaces: 1
Interior area
- Total structure area: 1,120
- Total interior livable area: 1,120 sqft
Property
Parking
- Total spaces: 1
- Parking features: Attached, Garage
- Attached garage spaces: 1
Features
- Levels: Two
- Stories: 2
- Exterior features: Blacktop Driveway
Lot
- Size: 9,583 sqft
- Dimensions: 67 x 145
- Features: Near Public Transit, Residential Lot
Details
- Parcel number: 26140013640000020280000000
- Special conditions: Standard
Construction
Type & style
- Home type: SingleFamily
- Architectural style: Colonial
- Property subtype: Single Family Residence
Materials
- Wood Siding
- Foundation: Block
- Roof: Asphalt
Condition
- Resale
- Year built: 1950
Utilities & green energy
- Sewer: Connected
- Water: Connected, Public
- Utilities for property: Sewer Connected, Water Connected
Community & neighborhood
Location
- Region: Rochester
- Subdivision: Munc 36 46
Other
Other facts
- Listing terms: Cash,Conventional,FHA,VA Loan
Price history
| Date | Event | Price |
|---|---|---|
| 8/25/2025 | Listing removed | $2,350$2/sqft |
Source: Zillow Rentals Report a problem | ||
| 8/1/2025 | Listed for rent | $2,350+6.8%$2/sqft |
Source: Zillow Rentals Report a problem | ||
| 9/1/2023 | Listing removed | -- |
Source: Zillow Rentals Report a problem | ||
| 8/22/2023 | Price change | $2,200-8.3%$2/sqft |
Source: Zillow Rentals Report a problem | ||
| 7/19/2023 | Listed for rent | $2,400$2/sqft |
Source: Zillow Rentals Report a problem | ||
Public tax history
| Year | Property taxes | Tax assessment |
|---|---|---|
| 2024 | -- | $316,000 +102.8% |
| 2023 | -- | $155,800 |
| 2022 | -- | $155,800 |
Find assessor info on the county website
Neighborhood: Highland
Nearby schools
GreatSchools rating
- 2/10Anna Murray-Douglass AcademyGrades: PK-8Distance: 0.6 mi
- 1/10James Monroe High SchoolGrades: 9-12Distance: 1.3 mi
- 2/10School Without WallsGrades: 9-12Distance: 1.4 mi
Schools provided by the listing agent
- District: Rochester
Source: NYSAMLSs. This data may not be complete. We recommend contacting the local school district to confirm school assignments for this home.
