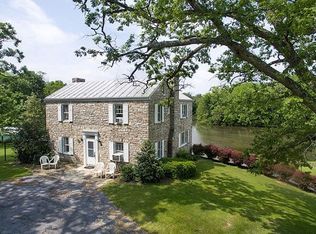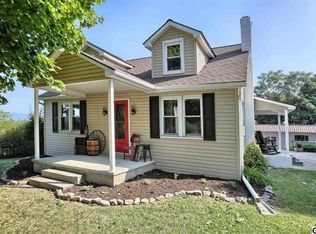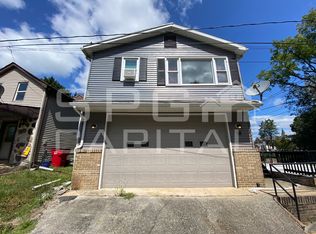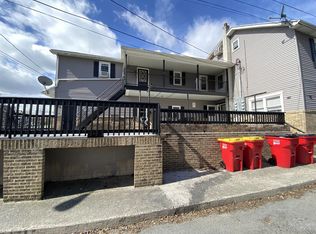Sold for $555,000 on 12/10/24
$555,000
85 Laughlin Mill Rd, Newville, PA 17241
4beds
2,387sqft
Single Family Residence
Built in 1971
7.24 Acres Lot
$573,500 Zestimate®
$233/sqft
$2,268 Estimated rent
Home value
$573,500
$528,000 - $625,000
$2,268/mo
Zestimate® history
Loading...
Owner options
Explore your selling options
What's special
Upcoming Auction Thursday October 10th @6pm. The starting price isn't related to the property value or final sales price after competitive bidding. 7.24 Acres w/ Brick & Vinyl sided home; 2,387 sq. ft. of living space; Large kitchen w/ Corsica Quartz counter tops, Solid Cherry Kitchen Cabinets, LED recessed lighting; stainless built in oven & microwave; stainless side by side frig; eat in kitchen w/ bar, pantry, & upright freezer; Family room w/ gas fireplace; large Formal living room & dining room w/ hardwood floors; Main level laundry room, ½ bath; Second floor: 4 bedrooms, 2 full baths including Master bedroom w/ bath; 1 bathroom recently remodeled w/ large walk-in shower; Attic area, full basement w/ 1 large room finished w/ fireplace, outside entrance, 2 car attached garage; central air/ heat pump; Radiant heat, onsite well & septic; Front porch stamped concrete w/ beautiful views across property; Rear stamped concrete patio area w/ views of Big Spring Creek; 20x24 2 story work shop/garage w/ drive in lower level; This is a very desirable property w/ mature trees; Private secluded property w/ wildlife all around; Approx. 1200' of Creek frontage on Big Spring Creek; Home is well maintained & is in move in condition; Owners are motivated to sell, Come prepared to buy.
Zillow last checked: 8 hours ago
Listing updated: December 10, 2024 at 04:01pm
Listed by:
Thomas Stewart 717-932-2599,
Cavalry Realty LLC
Bought with:
Thomas Stewart, RM420558
Cavalry Realty LLC
Source: Bright MLS,MLS#: PACB2034844
Facts & features
Interior
Bedrooms & bathrooms
- Bedrooms: 4
- Bathrooms: 3
- Full bathrooms: 2
- 1/2 bathrooms: 1
- Main level bathrooms: 1
Basement
- Area: 0
Heating
- Radiant, Electric
Cooling
- Central Air, Electric
Appliances
- Included: Microwave, Built-In Range, Dishwasher, Freezer, Electric Water Heater
- Laundry: Has Laundry, Main Level
Features
- Attic, Bar, Formal/Separate Dining Room, Eat-in Kitchen, Pantry, Primary Bath(s), Recessed Lighting, Upgraded Countertops, Breakfast Area, Kitchen - Country
- Flooring: Hardwood, Wood
- Basement: Exterior Entry
- Number of fireplaces: 1
- Fireplace features: Gas/Propane
Interior area
- Total structure area: 2,387
- Total interior livable area: 2,387 sqft
- Finished area above ground: 2,387
- Finished area below ground: 0
Property
Parking
- Total spaces: 4
- Parking features: Garage Faces Side, Attached, Driveway
- Attached garage spaces: 2
- Uncovered spaces: 2
Accessibility
- Accessibility features: 2+ Access Exits
Features
- Levels: Two
- Stories: 2
- Pool features: None
Lot
- Size: 7.24 Acres
- Features: Backs to Trees, Landscaped, Wooded, Private, Stream/Creek
Details
- Additional structures: Above Grade, Below Grade
- Parcel number: 46080591005
- Zoning: RESIDENTIAL
- Special conditions: Auction
Construction
Type & style
- Home type: SingleFamily
- Architectural style: Other
- Property subtype: Single Family Residence
Materials
- Brick, Vinyl Siding
- Foundation: Permanent
- Roof: Shingle
Condition
- Average
- New construction: No
- Year built: 1971
Utilities & green energy
- Sewer: Private Sewer
- Water: Private
- Utilities for property: Electricity Available
Community & neighborhood
Location
- Region: Newville
- Subdivision: None Available
- Municipality: WEST PENNSBORO TWP
Other
Other facts
- Listing agreement: Exclusive Right To Sell
- Listing terms: Cash,Conventional
- Ownership: Fee Simple
- Road surface type: Gravel
Price history
| Date | Event | Price |
|---|---|---|
| 12/10/2024 | Sold | $555,000$233/sqft |
Source: | ||
Public tax history
| Year | Property taxes | Tax assessment |
|---|---|---|
| 2025 | $5,039 +2.7% | $258,300 |
| 2024 | $4,906 +1.3% | $258,300 |
| 2023 | $4,845 +2.1% | $258,300 |
Find assessor info on the county website
Neighborhood: 17241
Nearby schools
GreatSchools rating
- 6/10Newville El SchoolGrades: K-5Distance: 0.5 mi
- 6/10Big Spring Middle SchoolGrades: 6-8Distance: 0.8 mi
- 4/10Big Spring High SchoolGrades: 9-12Distance: 0.8 mi
Schools provided by the listing agent
- Middle: Big Spring
- High: Big Spring
- District: Big Spring
Source: Bright MLS. This data may not be complete. We recommend contacting the local school district to confirm school assignments for this home.

Get pre-qualified for a loan
At Zillow Home Loans, we can pre-qualify you in as little as 5 minutes with no impact to your credit score.An equal housing lender. NMLS #10287.



