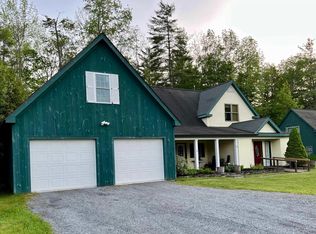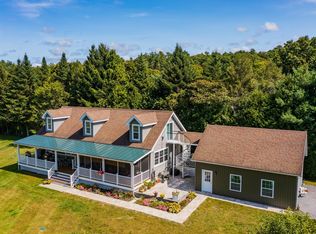Closed
Listed by:
Steven Bryant,
TPW Real Estate 802-366-1430
Bought with: Wohler Realty Group
$690,000
85 Limerick Lane, Arlington, VT 05250
4beds
3,423sqft
Farm
Built in 2001
0.26 Acres Lot
$774,600 Zestimate®
$202/sqft
$5,230 Estimated rent
Home value
$774,600
Estimated sales range
Not available
$5,230/mo
Zestimate® history
Loading...
Owner options
Explore your selling options
What's special
Beautifully situated at the end of a quiet cul de sac at the northern edge of Arlington Village on the Battenkill River. Just over 10 minutes to the Equinox Hotel and Manchester. Surrounded by woods and large open meadow. Walk over to river access and enjoy mountain views from covered front porches, deck of the primary suite and three season sunroom. This Modified Farmhouse features 4 bedrooms and 4 1/2 bathrooms in total. Wooden floors throughout with lots of windows and natural light. Currently it offers 2 side by side units plus a large studio above the oversized 2 car garage that can be added to one side or kept separate as a home office/studio. This home is ideal for living in, renting all or some or any combo thereof. Exterior painted in 2023. Full house generator added in 2023. Owner is an agent. $210/mnth HOA ( Plowing, lawn, trash, community septic/ well)
Zillow last checked: 8 hours ago
Listing updated: May 02, 2024 at 06:09am
Listed by:
Steven Bryant,
TPW Real Estate 802-366-1430
Bought with:
Margretta Fischer
Wohler Realty Group
Source: PrimeMLS,MLS#: 4985742
Facts & features
Interior
Bedrooms & bathrooms
- Bedrooms: 4
- Bathrooms: 5
- Full bathrooms: 4
- 1/2 bathrooms: 1
Heating
- Propane, Forced Air, Heat Pump
Cooling
- Mini Split
Appliances
- Included: Propane Water Heater
Features
- Has basement: No
Interior area
- Total structure area: 3,684
- Total interior livable area: 3,423 sqft
- Finished area above ground: 3,423
- Finished area below ground: 0
Property
Parking
- Total spaces: 2
- Parking features: Paved, Attached
- Garage spaces: 2
Features
- Levels: One and One Half
- Stories: 1
- Has view: Yes
- Waterfront features: River
Lot
- Size: 0.26 Acres
- Features: Secluded, Subdivided, Views
Details
- Parcel number: 1500510531
- Zoning description: residential
Construction
Type & style
- Home type: SingleFamily
- Property subtype: Farm
Materials
- Wood Frame, Wood Exterior
- Foundation: Slab w/ Frost Wall
- Roof: Asphalt Shingle
Condition
- New construction: No
- Year built: 2001
Utilities & green energy
- Electric: 200+ Amp Service
- Sewer: Community
- Utilities for property: Phone, Cable
Community & neighborhood
Location
- Region: Arlington
Price history
| Date | Event | Price |
|---|---|---|
| 5/1/2024 | Sold | $690,000-4.8%$202/sqft |
Source: | ||
| 2/22/2024 | Listed for sale | $725,000+38.1%$212/sqft |
Source: | ||
| 9/30/2022 | Sold | $525,000+31.3%$153/sqft |
Source: Public Record | ||
| 2/3/2022 | Sold | $400,000-23.8%$117/sqft |
Source: Public Record | ||
| 10/20/2021 | Listing removed | -- |
Source: | ||
Public tax history
| Year | Property taxes | Tax assessment |
|---|---|---|
| 2024 | -- | $298,700 +0.7% |
| 2023 | -- | $296,500 -79.5% |
| 2022 | -- | $1,446,400 -16.9% |
Find assessor info on the county website
Neighborhood: 05250
Nearby schools
GreatSchools rating
- 6/10Fisher SchoolGrades: PK-5Distance: 1.5 mi
- 2/10Arlington MemorialGrades: 6-12Distance: 1.5 mi

Get pre-qualified for a loan
At Zillow Home Loans, we can pre-qualify you in as little as 5 minutes with no impact to your credit score.An equal housing lender. NMLS #10287.

