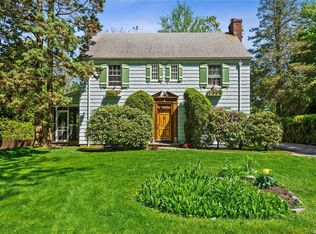Sold for $1,600,000
$1,600,000
85 Longview Road, Port Washington, NY 11050
4beds
2,917sqft
Single Family Residence, Residential
Built in 1951
0.31 Acres Lot
$1,664,400 Zestimate®
$549/sqft
$7,222 Estimated rent
Home value
$1,664,400
$1.50M - $1.85M
$7,222/mo
Zestimate® history
Loading...
Owner options
Explore your selling options
What's special
85 Longview Road just has that feeling. From the moment you step inside, it’s clear that this Beacon Hill residence has been lovingly cared for and meticulously maintained. This pristine 4-bedroom, 3.5-bath Cape Cod has been beautifully updated throughout, blending classic charm with modern comfort. The spacious, open floor plan effortlessly flows from room to room, making everyday living a breeze. The first-floor primary suite is a true retreat, featuring a luxurious full bath with radiant heated floors and double vanity. The chef’s kitchen is open and inviting, seamlessly connecting to a bright dining room with French doors that lead to a gracious deck. The sunlit living room with gas fireplace, powder room and additional bedroom/office complete this floor. Upstairs, you'll find a newly renovated full bath and two oversized bedrooms, one with a connecting finished attic. The lower level offers incredible additional living space, with two recreation rooms, a full bath, ample storage, laundry, and mechanicals. Set on a private, lush lot, this home also features a 2-car garage, in-ground sprinklers, and access to the Beacon Hill Association. Simply a wonderful place to call home.
Zillow last checked: 8 hours ago
Listing updated: June 30, 2025 at 11:23am
Listed by:
Heidi Karagianis SRES 516-467-9440,
Daniel Gale Sothebys Intl Rlty 516-466-4036
Bought with:
Laura Zambratto CBR, 30ZA0918924
Daniel Gale Sothebys Intl Rlty
Source: OneKey® MLS,MLS#: 831697
Facts & features
Interior
Bedrooms & bathrooms
- Bedrooms: 4
- Bathrooms: 4
- Full bathrooms: 3
- 1/2 bathrooms: 1
Primary bedroom
- Description: Primary ensuite with updated bathroom with radiant heated floors and double vanity
- Level: First
Bedroom 2
- Description: Office/Bedroom
- Level: First
Bedroom 3
- Description: Bedroom with connected large finished attic space
- Level: Second
Bedroom 4
- Description: Bedroom
- Level: Second
Bathroom 2
- Description: Powder room
- Level: First
Bathroom 3
- Description: Full bath
- Level: Second
Bathroom 4
- Description: Full bath
- Level: Basement
Basement
- Description: Recreation, laundry and mechanicals with egress windows
- Level: Basement
Dining room
- Description: French Doors to Deck
- Level: First
Kitchen
- Description: Chef's kitchen with custom cabinetry and high end appliances
- Level: First
Living room
- Description: Gas Fireplace
- Level: First
Heating
- Baseboard, Hot Water
Cooling
- Central Air
Appliances
- Included: Dishwasher, Disposal, Dryer, Gas Range, Refrigerator, Stainless Steel Appliance(s), Washer
- Laundry: Washer/Dryer Hookup, In Basement
Features
- First Floor Bedroom, First Floor Full Bath, Crown Molding, Double Vanity, Eat-in Kitchen, Entrance Foyer, Granite Counters, His and Hers Closets, Kitchen Island, Primary Bathroom, Master Downstairs, Open Kitchen, Pantry, Storage
- Flooring: Hardwood
- Basement: Finished,Full
- Attic: Finished
- Number of fireplaces: 1
- Fireplace features: Gas, Living Room
Interior area
- Total structure area: 2,917
- Total interior livable area: 2,917 sqft
Property
Parking
- Total spaces: 2
- Parking features: Driveway, Garage, Private
- Garage spaces: 2
- Has uncovered spaces: Yes
Features
- Levels: Two
- Patio & porch: Deck
- Fencing: None
- Waterfront features: Beach Access
Lot
- Size: 0.31 Acres
- Dimensions: 105 x 122
- Features: Private
Details
- Parcel number: 2289051340003450
- Special conditions: None
- Other equipment: Irrigation Equipment
Construction
Type & style
- Home type: SingleFamily
- Architectural style: Cape Cod
- Property subtype: Single Family Residence, Residential
Materials
- Brick, Cedar
- Foundation: Other
Condition
- Actual
- Year built: 1951
Utilities & green energy
- Sewer: Public Sewer
- Water: Public
- Utilities for property: Electricity Connected, Natural Gas Connected, Sewer Connected, Trash Collection Public, Water Connected
Community & neighborhood
Location
- Region: Port Washington
- Subdivision: Beacon Hill
HOA & financial
HOA
- Has HOA: Yes
- HOA fee: $200 annually
- Services included: Other
Other
Other facts
- Listing agreement: Exclusive Right To Sell
Price history
| Date | Event | Price |
|---|---|---|
| 6/30/2025 | Sold | $1,600,000+3.3%$549/sqft |
Source: | ||
| 4/4/2025 | Pending sale | $1,549,000$531/sqft |
Source: | ||
| 4/4/2025 | Listed for sale | $1,549,000$531/sqft |
Source: | ||
| 4/4/2025 | Pending sale | $1,549,000$531/sqft |
Source: | ||
| 3/26/2025 | Listed for sale | $1,549,000+174.2%$531/sqft |
Source: | ||
Public tax history
| Year | Property taxes | Tax assessment |
|---|---|---|
| 2024 | -- | $1,093 +4.2% |
| 2023 | -- | $1,049 +6% |
| 2022 | -- | $990 |
Find assessor info on the county website
Neighborhood: 11050
Nearby schools
GreatSchools rating
- 9/10John J Daly Elementary SchoolGrades: PK-5Distance: 1.1 mi
- 8/10Carrie Palmer Weber Middle SchoolGrades: 6-8Distance: 1.1 mi
- 10/10Paul D Schreiber Senior High SchoolGrades: 9-12Distance: 0.6 mi
Schools provided by the listing agent
- Elementary: John J Daly Elementary School
- Middle: Carrie Palmer Weber Middle School
- High: Paul D Schreiber Senio High School
Source: OneKey® MLS. This data may not be complete. We recommend contacting the local school district to confirm school assignments for this home.
Get a cash offer in 3 minutes
Find out how much your home could sell for in as little as 3 minutes with a no-obligation cash offer.
Estimated market value$1,664,400
Get a cash offer in 3 minutes
Find out how much your home could sell for in as little as 3 minutes with a no-obligation cash offer.
Estimated market value
$1,664,400
