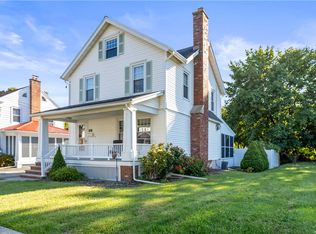Closed
$240,000
85 Maple St, Geneva, NY 14456
3beds
1,484sqft
Single Family Residence
Built in 1924
7,501.03 Square Feet Lot
$242,800 Zestimate®
$162/sqft
$2,110 Estimated rent
Home value
$242,800
$209,000 - $284,000
$2,110/mo
Zestimate® history
Loading...
Owner options
Explore your selling options
What's special
Step into timeless elegance with this beautifully maintained colonial-style home, offering 3 spacious bedrooms, a bright eat-in kitchen, and a formal dining room perfect for hosting and entertaining. Inside, you’ll find a thoughtful blend of classic charm and modern convenience. The kitchen features updated appliances installed within the last 5 years, ensuring style and efficiency. A new HVAC system was installed just 4 years ago, providing year-round comfort, and a new breaker box was added in 2020 for improved safety and peace of mind. From the traditional architectural details to the well-kept interior, this home reflects true pride of ownership. Whether you’re gathering with family or enjoying quiet evenings at home, this residence offers the comfort, space, and style you’ve been looking for. Don’t miss your chance to own this move-in ready gem!
Delayed Negotiations Monday 6/30/25 4:00
Zillow last checked: 8 hours ago
Listing updated: August 14, 2025 at 02:58pm
Listed by:
Laurie Hiller 585-613-6911,
Your Hometown Realty LLC
Bought with:
Paul Tyrrell, 10301219927
Keuka Lake & Land Realty
Source: NYSAMLSs,MLS#: R1617843 Originating MLS: Rochester
Originating MLS: Rochester
Facts & features
Interior
Bedrooms & bathrooms
- Bedrooms: 3
- Bathrooms: 2
- Full bathrooms: 1
- 1/2 bathrooms: 1
- Main level bathrooms: 1
Bedroom 1
- Level: First
- Dimensions: 24.00 x 14.00
Bedroom 1
- Level: First
- Dimensions: 24.00 x 14.00
Dining room
- Level: First
- Dimensions: 14.00 x 14.00
Dining room
- Level: First
- Dimensions: 14.00 x 14.00
Kitchen
- Level: First
- Dimensions: 20.00 x 15.00
Kitchen
- Level: First
- Dimensions: 20.00 x 15.00
Living room
- Level: First
- Dimensions: 24.00 x 14.00
Living room
- Level: First
- Dimensions: 24.00 x 14.00
Heating
- Gas, Forced Air
Cooling
- Central Air
Appliances
- Included: Dryer, Dishwasher, Exhaust Fan, Gas Oven, Gas Range, Gas Water Heater, Refrigerator, Range Hood, Washer
- Laundry: In Basement
Features
- Bathroom Rough-In, Separate/Formal Dining Room, Entrance Foyer, Eat-in Kitchen, Country Kitchen
- Flooring: Hardwood, Varies
- Basement: Full
- Number of fireplaces: 1
Interior area
- Total structure area: 1,484
- Total interior livable area: 1,484 sqft
Property
Parking
- Total spaces: 2
- Parking features: Detached, Garage, Garage Door Opener
- Garage spaces: 2
Features
- Levels: Two
- Stories: 2
- Patio & porch: Porch, Screened
- Exterior features: Blacktop Driveway, Enclosed Porch, Fully Fenced, Porch
- Fencing: Full
Lot
- Size: 7,501 sqft
- Dimensions: 50 x 150
- Features: Rectangular, Rectangular Lot, Residential Lot
Details
- Parcel number: 32050010400700020750000000
- Special conditions: Standard
Construction
Type & style
- Home type: SingleFamily
- Architectural style: Colonial,Two Story
- Property subtype: Single Family Residence
Materials
- Aluminum Siding
- Foundation: Block
- Roof: Asphalt,Metal
Condition
- Resale
- Year built: 1924
Utilities & green energy
- Sewer: Connected
- Water: Connected, Public
- Utilities for property: High Speed Internet Available, Sewer Connected, Water Connected
Community & neighborhood
Location
- Region: Geneva
Other
Other facts
- Listing terms: Cash,Conventional,FHA,VA Loan
Price history
| Date | Event | Price |
|---|---|---|
| 8/14/2025 | Sold | $240,000+17.1%$162/sqft |
Source: | ||
| 7/1/2025 | Pending sale | $204,900$138/sqft |
Source: | ||
| 6/25/2025 | Listed for sale | $204,900+41.4%$138/sqft |
Source: | ||
| 9/2/2020 | Sold | $144,900$98/sqft |
Source: | ||
| 7/21/2020 | Pending sale | $144,900$98/sqft |
Source: eXp Realty #R1274602 | ||
Public tax history
| Year | Property taxes | Tax assessment |
|---|---|---|
| 2024 | -- | $170,700 +86.6% |
| 2023 | -- | $91,500 |
| 2022 | -- | $91,500 |
Find assessor info on the county website
Neighborhood: 14456
Nearby schools
GreatSchools rating
- 4/10North Street Elementary SchoolGrades: 2-5Distance: 0.4 mi
- 4/10Geneva Middle SchoolGrades: 6-8Distance: 0.4 mi
- 4/10Geneva High SchoolGrades: 9-12Distance: 0.4 mi
Schools provided by the listing agent
- High: Geneva High
- District: Geneva
Source: NYSAMLSs. This data may not be complete. We recommend contacting the local school district to confirm school assignments for this home.
