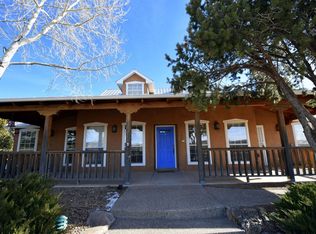Sold
Price Unknown
85 McCall Loop, Edgewood, NM 87015
3beds
1,468sqft
Single Family Residence
Built in 1985
2 Acres Lot
$362,500 Zestimate®
$--/sqft
$1,725 Estimated rent
Home value
$362,500
$330,000 - $395,000
$1,725/mo
Zestimate® history
Loading...
Owner options
Explore your selling options
What's special
STUNNING Single Story Home in Highly Desired Location! Newer Blacktop Driveway Leading to Gorgeous 2 Acre Lot w/ Pinion, Juniper, Wildflowers! UPGRADED WINDOWS! Newer Furnace, METAL Roof Just Serviced/Penetrations Resealed! FRESH Two Tone Paint, New Wood Laminate Flooring, PLUSH New Carpet, New Baseboard, New Door Hinges/Hardware, New Outlets/Switches, New LED Lighting Package! UPGRADED Kitchen w/ New Shaker Style Cabinets, New GRANITE Countertops, Subway Tile Backsplash, New Faucet/Sink/Disposal, New STAINLESS STEEL Appliances! Upgraded Bathrooms w/ New Shower Valves/Trim Kits, New Floor/Shower Surround Tile, New Faucets, New Toilets, New Vanities/Counters! Open Floorplan w/ Mudroom/Foyer Entrance! RV/TRAILER Parking, Oversized Sheds! SPOTLESS & Move In Ready! Priced Below Comps!
Zillow last checked: 8 hours ago
Listing updated: September 16, 2025 at 10:46am
Listed by:
Stefani Michelle Jones 702-376-3583,
Red Fox Realty
Bought with:
Andreas L Sanchez, REC20220091
Red Rock Realty & Invest of NM
Source: SWMLS,MLS#: 1088615
Facts & features
Interior
Bedrooms & bathrooms
- Bedrooms: 3
- Bathrooms: 2
- Full bathrooms: 1
- 3/4 bathrooms: 1
Primary bedroom
- Level: Main
- Area: 156
- Dimensions: 13 x 12
Bedroom 2
- Level: Main
- Area: 110
- Dimensions: 11 x 10
Bedroom 3
- Level: Main
- Area: 95
- Dimensions: 10 x 9.5
Dining room
- Level: Main
- Area: 100
- Dimensions: 10 x 10
Kitchen
- Level: Main
- Area: 100
- Dimensions: 10 x 10
Living room
- Level: Main
- Area: 326.25
- Dimensions: 22.5 x 14.5
Heating
- Central, Forced Air
Cooling
- Evaporative Cooling
Appliances
- Included: Dishwasher, Free-Standing Gas Range, Disposal, Microwave
- Laundry: Propane Dryer Hookup, Washer Hookup, Dryer Hookup, ElectricDryer Hookup
Features
- Ceiling Fan(s), Kitchen Island, Main Level Primary, Pantry, Shower Only, Separate Shower
- Flooring: Carpet, Laminate, Tile
- Windows: Double Pane Windows, Insulated Windows
- Has basement: No
- Number of fireplaces: 1
- Fireplace features: Wood Burning
Interior area
- Total structure area: 1,468
- Total interior livable area: 1,468 sqft
Property
Parking
- Total spaces: 2
- Parking features: Attached, Finished Garage, Garage, Garage Door Opener
- Attached garage spaces: 2
Accessibility
- Accessibility features: None
Features
- Levels: One
- Stories: 1
- Patio & porch: Covered, Patio
- Exterior features: Private Yard, Propane Tank - Leased
- Has view: Yes
Lot
- Size: 2 Acres
- Features: Meadow, Views, Wooded
Details
- Additional structures: Shed(s), Storage
- Parcel number: 103605805041820135
- Zoning description: A-2
Construction
Type & style
- Home type: SingleFamily
- Property subtype: Single Family Residence
Materials
- Frame, Stucco
- Roof: Metal,Pitched
Condition
- Resale
- New construction: No
- Year built: 1985
Utilities & green energy
- Sewer: Septic Tank
- Water: Private
- Utilities for property: Electricity Connected, Propane, Water Connected
Green energy
- Energy generation: Solar
Community & neighborhood
Security
- Security features: Smoke Detector(s)
Location
- Region: Edgewood
Other
Other facts
- Listing terms: Cash,Conventional,VA Loan
Price history
| Date | Event | Price |
|---|---|---|
| 9/10/2025 | Sold | -- |
Source: | ||
| 8/6/2025 | Pending sale | $359,990$245/sqft |
Source: | ||
| 7/28/2025 | Listed for sale | $359,990+60%$245/sqft |
Source: | ||
| 7/11/2019 | Sold | -- |
Source: | ||
| 6/8/2019 | Pending sale | $225,000$153/sqft |
Source: Berkshire Hathaway NM Prop #945611 Report a problem | ||
Public tax history
| Year | Property taxes | Tax assessment |
|---|---|---|
| 2025 | $1,843 +3.6% | $68,662 +3% |
| 2024 | $1,779 +2.1% | $66,662 +3% |
| 2023 | $1,742 | $64,722 +8.6% |
Find assessor info on the county website
Neighborhood: 87015
Nearby schools
GreatSchools rating
- 5/10Route 66 Elementary SchoolGrades: K-5Distance: 1.4 mi
- 7/10Edgewood Middle SchoolGrades: 6-8Distance: 3.7 mi
- 5/10Moriarty High SchoolGrades: 9-12Distance: 14.1 mi
Get a cash offer in 3 minutes
Find out how much your home could sell for in as little as 3 minutes with a no-obligation cash offer.
Estimated market value$362,500
Get a cash offer in 3 minutes
Find out how much your home could sell for in as little as 3 minutes with a no-obligation cash offer.
Estimated market value
$362,500
