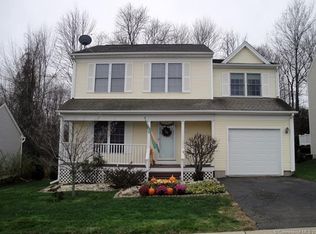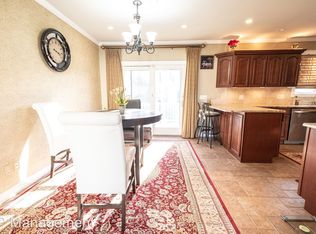Sold for $315,000 on 04/28/23
$315,000
85 Mountain Laurel Way #85, Suffield, CT 06078
4beds
1,824sqft
Single Family Residence
Built in 2000
-- sqft lot
$383,000 Zestimate®
$173/sqft
$3,382 Estimated rent
Home value
$383,000
$364,000 - $402,000
$3,382/mo
Zestimate® history
Loading...
Owner options
Explore your selling options
What's special
Don't miss this rare opportunity to own a 4 bedroom home in Suffield Meadows. This home features a remodeled kitchen with Quartz countertops and stainless steel appliances. Beautiful French doors open to the formal dining room. The sliding doors lead to a private TREX deck and patio. The Primary bedroom features vaulted ceilings and walk-in closet. Beautiful hardwood floors throughout! You will love the added partially finished basement. This home is ready for you to move in and make your own. Great location with easy access to highway, shopping, restaurants. Must see! There is a $65/month association fee for road maintenance and snow removal. Best and Final 3/22 @ 12pm
Zillow last checked: 8 hours ago
Listing updated: April 30, 2023 at 06:40am
Listed by:
Gregory E. Heineman 860-841-1199,
Trend 2000 Real Estate 860-745-2800,
Aimee Nieroda 860-983-5872,
Trend 2000 Real Estate
Bought with:
Marc Fraioli, RES.0816321
Realty ONE Group Connect
Source: Smart MLS,MLS#: 170556522
Facts & features
Interior
Bedrooms & bathrooms
- Bedrooms: 4
- Bathrooms: 2
- Full bathrooms: 1
- 1/2 bathrooms: 1
Primary bedroom
- Features: Hardwood Floor, Vaulted Ceiling(s), Walk-In Closet(s)
- Level: Upper
- Area: 169 Square Feet
- Dimensions: 13 x 13
Bedroom
- Features: Hardwood Floor
- Level: Upper
- Area: 110 Square Feet
- Dimensions: 10 x 11
Bedroom
- Features: Vaulted Ceiling(s)
- Level: Upper
- Area: 216 Square Feet
- Dimensions: 12 x 18
Bedroom
- Features: Hardwood Floor
- Level: Upper
- Area: 110 Square Feet
- Dimensions: 10 x 11
Den
- Features: Built-in Features, Wall/Wall Carpet
- Level: Lower
Dining room
- Features: High Ceilings, Hardwood Floor, Sliders
- Level: Main
- Area: 120 Square Feet
- Dimensions: 10 x 12
Kitchen
- Features: High Ceilings, Country, Pantry, Tile Floor
- Level: Main
- Area: 154 Square Feet
- Dimensions: 11 x 14
Living room
- Features: High Ceilings, French Doors, Hardwood Floor
- Level: Main
- Area: 195 Square Feet
- Dimensions: 13 x 15
Heating
- Forced Air, Natural Gas
Cooling
- Central Air
Appliances
- Included: Oven/Range, Microwave, Refrigerator, Dishwasher, Washer, Dryer, Gas Water Heater
Features
- Windows: Thermopane Windows
- Basement: Full,Partially Finished
- Attic: Crawl Space
- Has fireplace: No
Interior area
- Total structure area: 1,824
- Total interior livable area: 1,824 sqft
- Finished area above ground: 1,560
- Finished area below ground: 264
Property
Parking
- Total spaces: 1
- Parking features: Attached, Garage Door Opener, Private, Paved
- Attached garage spaces: 1
- Has uncovered spaces: Yes
Features
- Patio & porch: Deck, Patio
Lot
- Features: Few Trees
Details
- Parcel number: 2221324
- Zoning: PDA
Construction
Type & style
- Home type: SingleFamily
- Architectural style: Colonial
- Property subtype: Single Family Residence
Materials
- Vinyl Siding
- Foundation: Concrete Perimeter
- Roof: Asphalt
Condition
- New construction: No
- Year built: 2000
Utilities & green energy
- Sewer: Public Sewer
- Water: Public
Green energy
- Energy efficient items: Windows
Community & neighborhood
Community
- Community features: Planned Unit Development, Golf, Health Club, Library, Park, Private School(s), Putting Green, Shopping/Mall, Stables/Riding
Location
- Region: Suffield
HOA & financial
HOA
- Has HOA: Yes
- HOA fee: $65 monthly
- Amenities included: Management
- Services included: Snow Removal, Road Maintenance, Insurance
Price history
| Date | Event | Price |
|---|---|---|
| 4/28/2023 | Sold | $315,000+5%$173/sqft |
Source: | ||
| 4/20/2023 | Contingent | $299,900$164/sqft |
Source: | ||
| 3/18/2023 | Listed for sale | $299,900$164/sqft |
Source: | ||
Public tax history
Tax history is unavailable.
Neighborhood: 06078
Nearby schools
GreatSchools rating
- 7/10Mcalister Intermediate SchoolGrades: 3-5Distance: 2.6 mi
- 7/10Suffield Middle SchoolGrades: 6-8Distance: 2.6 mi
- 10/10Suffield High SchoolGrades: 9-12Distance: 4.1 mi
Schools provided by the listing agent
- Elementary: A. Ward Spaulding
- Middle: Suffield,McAlister
- High: Suffield
Source: Smart MLS. This data may not be complete. We recommend contacting the local school district to confirm school assignments for this home.

Get pre-qualified for a loan
At Zillow Home Loans, we can pre-qualify you in as little as 5 minutes with no impact to your credit score.An equal housing lender. NMLS #10287.
Sell for more on Zillow
Get a free Zillow Showcase℠ listing and you could sell for .
$383,000
2% more+ $7,660
With Zillow Showcase(estimated)
$390,660
