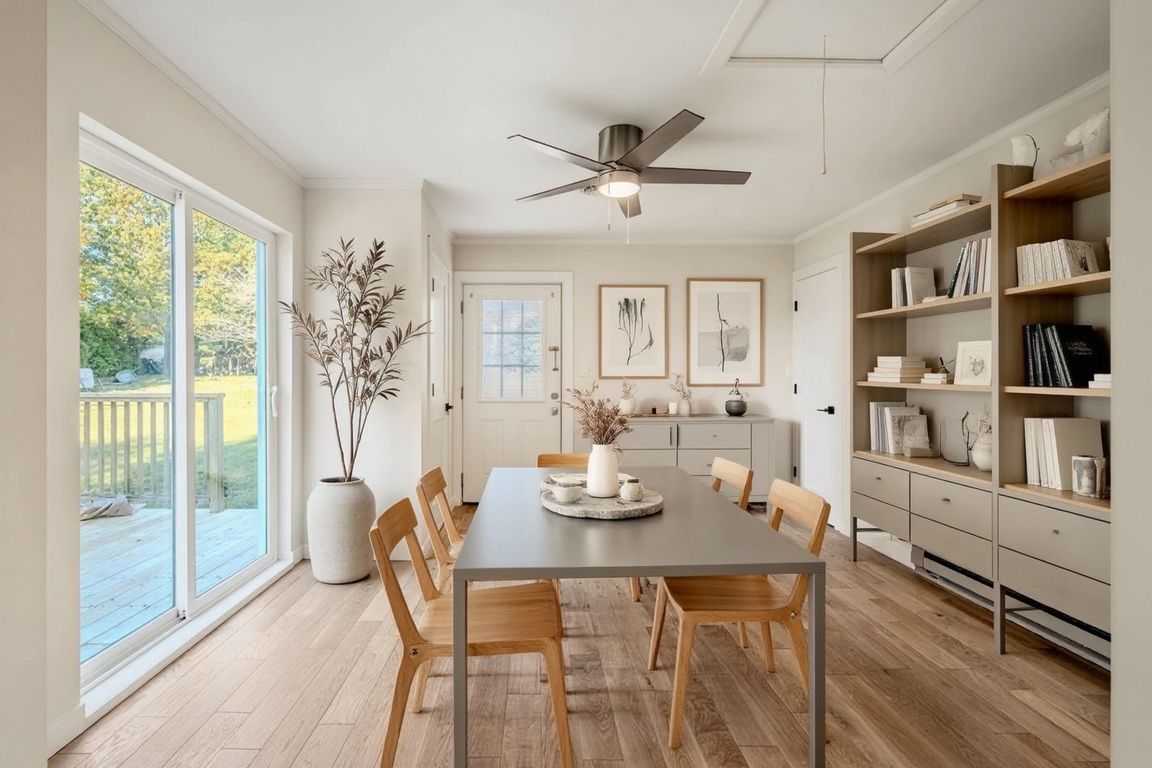
Pending
$309,000
3beds
1,676sqft
85 Panorama Cir, Kunkletown, PA 18058
3beds
1,676sqft
Single family residence
Built in 1986
0.46 Acres
4 Garage spaces
$184 price/sqft
What's special
Private deckPartially finished lower levelBackyard made for cookoutsLevel yardMature evergreensSurrounded by natureBright open layout
Don't Miss This Fully Remodeled Ranch Home Just Minutes From Beltzville Lake! Enjoy easy access to boating, beaches, and hiking, then come home to a bright, open layout filled with sunlight and surrounded by nature. This inviting home features a level yard framed by mature evergreens, brand new roof (Oct 2025), ...
- 43 days |
- 267 |
- 0 |
Likely to sell faster than
Source: GLVR,MLS#: 767116 Originating MLS: Lehigh Valley MLS
Originating MLS: Lehigh Valley MLS
Travel times
Living Room
Kitchen
Primary Bedroom
Dining Room
Basement (Finished)
Zillow last checked: 8 hours ago
Listing updated: November 05, 2025 at 09:04am
Listed by:
Xander Weidenbaum 570-390-4646,
Redstone Run Realty 570-390-4646
Source: GLVR,MLS#: 767116 Originating MLS: Lehigh Valley MLS
Originating MLS: Lehigh Valley MLS
Facts & features
Interior
Bedrooms & bathrooms
- Bedrooms: 3
- Bathrooms: 2
- Full bathrooms: 2
Primary bedroom
- Level: First
- Dimensions: 13.50 x 12.50
Bedroom
- Level: First
- Dimensions: 15.50 x 13.50
Bedroom
- Level: First
- Dimensions: 8.00 x 13.50
Primary bathroom
- Level: First
- Dimensions: 7.75 x 4.75
Dining room
- Level: First
- Dimensions: 13.50 x 12.50
Family room
- Description: W/ Laundry Closet
- Level: Lower
- Dimensions: 10.50 x 29.50
Other
- Level: First
- Dimensions: 7.75 x 8.25
Kitchen
- Level: First
- Dimensions: 13.25 x 9.50
Living room
- Level: First
- Dimensions: 13.25 x 21.00
Heating
- Baseboard, Electric, Forced Air
Cooling
- Central Air, Ceiling Fan(s), Zoned
Appliances
- Included: Dryer, Dishwasher, Electric Oven, Electric Range, Electric Water Heater, Microwave, Refrigerator, Washer
- Laundry: Lower Level
Features
- Dining Area, Separate/Formal Dining Room, Entrance Foyer, Family Room Lower Level
- Flooring: Ceramic Tile, Hardwood, Tile
- Basement: Daylight,Partial
Interior area
- Total interior livable area: 1,676 sqft
- Finished area above ground: 1,376
- Finished area below ground: 300
Property
Parking
- Total spaces: 4
- Parking features: Driveway, Off Street
- Garage spaces: 4
- Has uncovered spaces: Yes
Features
- Levels: One
- Stories: 1
- Patio & porch: Deck, Porch
- Exterior features: Deck, Fire Pit, Porch, Shed
Lot
- Size: 0.46 Acres
- Features: Flat, Not In Subdivision
Details
- Additional structures: Shed(s)
- Parcel number: 5A56AIII7
- Zoning: Residential
- Special conditions: None
Construction
Type & style
- Home type: SingleFamily
- Architectural style: Ranch
- Property subtype: Single Family Residence
Materials
- Vinyl Siding
- Roof: Asphalt,Fiberglass
Condition
- Unknown
- Year built: 1986
Utilities & green energy
- Electric: 200+ Amp Service, Circuit Breakers
- Sewer: Septic Tank
- Water: Well
Community & HOA
Community
- Subdivision: Beltzville Panorama
Location
- Region: Kunkletown
Financial & listing details
- Price per square foot: $184/sqft
- Tax assessed value: $45,200
- Annual tax amount: $3,792
- Date on market: 10/27/2025
- Cumulative days on market: 44 days
- Ownership type: Fee Simple