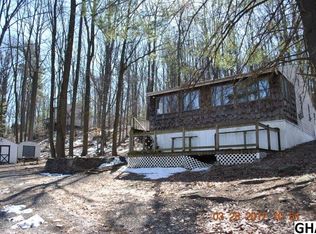Sold for $269,900
$269,900
85 Pine Ridge Rd, Aspers, PA 17304
3beds
889sqft
Single Family Residence
Built in 1960
4.81 Acres Lot
$274,400 Zestimate®
$304/sqft
$1,481 Estimated rent
Home value
$274,400
$203,000 - $370,000
$1,481/mo
Zestimate® history
Loading...
Owner options
Explore your selling options
What's special
Welcome to this very private 3 bedroom home situated on 4.81 wooded acres. Home has been recently restored and newer updates include flooring, paint, fresh bathroom, & new primary bedroom. Exterior offers new siding, sun porch, deck, double carport, shed, RV plug in, newer well, & fire pit. All appliances, fireplace with insert, furnishings, & TV's are included. Enjoy watching the wild turkey, deer, small wildlife, and maybe a bear! Land is fairly level with mature trees, and front of home offers southern exposure. Property is near a golf course, wineries, and just minutes to Michaux State Forest offering snow mobile trails, dirt bike trails, hunting and hiking. Just a short drive to route 15, and Historic Downtown Gettysburg. This home is a must see!
Zillow last checked: 8 hours ago
Listing updated: October 06, 2025 at 02:40am
Listed by:
Alycia Hays 717-752-5697,
RE/MAX of Gettysburg
Bought with:
Chris Cotter, 5020453
EXP Realty, LLC
Source: Bright MLS,MLS#: PAAD2018640
Facts & features
Interior
Bedrooms & bathrooms
- Bedrooms: 3
- Bathrooms: 1
- Full bathrooms: 1
- Main level bathrooms: 1
- Main level bedrooms: 3
Basement
- Area: 0
Heating
- Radiant, Wood
Cooling
- Window Unit(s), Electric
Appliances
- Included: Oven/Range - Electric, Refrigerator, Electric Water Heater
- Laundry: Has Laundry, Hookup, Main Level
Features
- Bar, Ceiling Fan(s)
- Has basement: No
- Number of fireplaces: 1
Interior area
- Total structure area: 889
- Total interior livable area: 889 sqft
- Finished area above ground: 889
- Finished area below ground: 0
Property
Parking
- Total spaces: 4
- Parking features: Crushed Stone, Off Street
Accessibility
- Accessibility features: None
Features
- Levels: One
- Stories: 1
- Patio & porch: Deck
- Exterior features: Other
- Pool features: None
- Has view: Yes
- View description: Mountain(s)
Lot
- Size: 4.81 Acres
- Features: Backs to Trees, Adjoins National Forest
Details
- Additional structures: Above Grade, Below Grade
- Parcel number: 29E050063000
- Zoning: RESIDENTIAL
- Special conditions: Standard
Construction
Type & style
- Home type: SingleFamily
- Architectural style: Cabin/Lodge,Bungalow
- Property subtype: Single Family Residence
Materials
- Frame
- Foundation: Crawl Space
- Roof: Architectural Shingle
Condition
- New construction: No
- Year built: 1960
- Major remodel year: 2024
Utilities & green energy
- Electric: 110 Volts
- Sewer: On Site Septic
- Water: Well
Community & neighborhood
Location
- Region: Aspers
- Subdivision: Bear Mountain
- Municipality: MENALLEN TWP
HOA & financial
HOA
- Has HOA: Yes
- HOA fee: $300 annually
- Services included: Road Maintenance
- Association name: BEAR MOUNTAIN HOME OWNERS ASSOCIATION
Other
Other facts
- Listing agreement: Exclusive Right To Sell
- Listing terms: Cash,Conventional
- Ownership: Fee Simple
- Road surface type: Gravel
Price history
| Date | Event | Price |
|---|---|---|
| 10/3/2025 | Sold | $269,900$304/sqft |
Source: | ||
| 9/15/2025 | Pending sale | $269,900$304/sqft |
Source: | ||
| 8/26/2025 | Price change | $269,900-1.8%$304/sqft |
Source: | ||
| 7/29/2025 | Price change | $274,900-5.2%$309/sqft |
Source: | ||
| 7/4/2025 | Listed for sale | $289,900$326/sqft |
Source: | ||
Public tax history
Tax history is unavailable.
Neighborhood: 17304
Nearby schools
GreatSchools rating
- NABendersville El SchoolGrades: 4-6Distance: 1.6 mi
- 7/10Upper Adams Middle SchoolGrades: 7-8Distance: 4 mi
- 7/10Biglerville High SchoolGrades: 9-12Distance: 4 mi
Schools provided by the listing agent
- High: Biglerville
- District: Upper Adams
Source: Bright MLS. This data may not be complete. We recommend contacting the local school district to confirm school assignments for this home.
Get pre-qualified for a loan
At Zillow Home Loans, we can pre-qualify you in as little as 5 minutes with no impact to your credit score.An equal housing lender. NMLS #10287.
