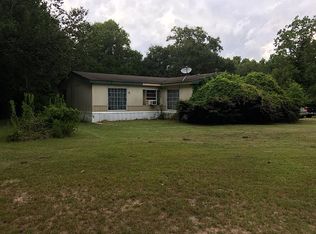One-of-a-kind Modern Farmhouse Design on 7.72 acres! HUFFMAN ISD! Unrestricted-NO HOA! Stone & Hardi Exterior!Private, gated entry!Main House has 3 bedrooms 3 baths & 4 car garage!Living/Dining Combo is 32 x 20 with Large Stone Fireplace!Simulated Wood Floor throughout is a Premium Grade Luxury Vinyl (LVT)!Quartz & Granite Counters!Custom Molding & Trim!Stained Tongue & Groove Ceilings!8 ft Doors! Back of house is Commercial Grade Glass for spectacular view of backyard that features Pool w/Hot Tub, Outdoor Kitchen & +/- 2,200 sq ft under roof porch!Island Kitchen has Double Oven & Jenn-air Range! MBR has double coffered ceiling!Master bath has stand alone tub & large separate shower with steamer!Extra Bedrooms have full bath & shower!Ultimate Gameroom is 30 x 25 w/mini kitchen!50x60 Metal Building has 900 Sq ft 1 Br 1 Bath Guest House with Full Kitchen!2100 Sq Ft of Warehouse!Gazebo overlooks the stocked catfish pond!Huge Driveway with lots of additional parking!Entertainers delight!
This property is off market, which means it's not currently listed for sale or rent on Zillow. This may be different from what's available on other websites or public sources.
