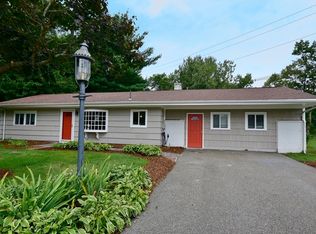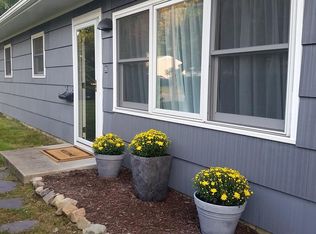Gorgeous Brockton ranch! Check out this updated, open floor plan, straight ranch style home. Located in an upper west side neighborhood at the end of a cul-de-sac. You will not be disappointed! Kitchen is updated with large eat-in area and separate breakfast bar. Updated electrical service, gleaming hardwoods and fireplace. This home is an entertainers paradise with a sunroom and outdoor patio area. Enjoy your company out on your backyard patio while guests canoe and fish with Leonard's Pond in your back yard. Move in condition and easy to show. Subject to seller securing suitable housing- property already found. "Seller to close on new home contemporaneously with sale of 85 Pondview Circle"
This property is off market, which means it's not currently listed for sale or rent on Zillow. This may be different from what's available on other websites or public sources.

