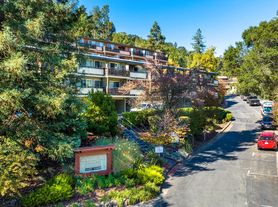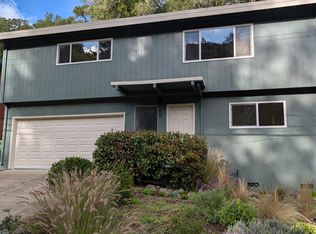Video Tour: Ask us for the Youtube video!Set above the charming and sought-after town of Fairfax, this unfurnished, light-filled 3BD/3BA home offers sweeping views of Marin's peaks, the Bay, and Mt. Diablo. With airy interiors, thoughtful upgrades, and seamless indooroutdoor living, it blends architectural character with everyday comfort. The home features:Expansive panoramic views of mountains and the Bay from almost every window.Soaring beamed ceilings and an abundance of natural sun light.Open kitchen and dining space connecting directly to a terraced redwood deck and hot tub.Mature landscaping in the fenced-in yard features flowers, cherries, berries, grapes, passion fruit, mandarin oranges and an avocado tree.Walk-in pantry/laundry room.Spacious living room with wood burning fireplace and formal dining space.2 spacious en-suite bedrooms and a flexible lower level with separate entry- ideal for guests, workspace.Hardwood flooring throughout.Cat 6 high-speed internet wiring.2 car garage85 Ridge Road is a nature lovers paradise! Nestled in a friendly neighborhood steps from open space and trails, it delivers the ideal mix of private retreat and close-to-town convenience. The location benefits from other nearby conveniences such as:~7 minute drive to Downtown Fairfax and all of its amazing shops, restaurants and music scene~8 minute drive to Good Earth Natural Foods and Fairfax Market~30 minute drive to San Francisco~39 minute drive to OaklandMinutes to beautiful hiking and biking trails.Shops, restaurants and entertainment at your fingertips!Terms:UnfurnishedRent:$5750Deposit: 1.5x the rentBed: 3Bath: 3Laundry: Stacked washer and dryerUtilities: None includedParking: 2 car garageLease Term: 12 MonthsRenters insurance requiredRequirements:We are looking for the lease to start between now and the next 20 days (subject to change)Our minimum credit score requirement is 700The combined income requirement is 3x the rent (gross income/before taxes)An in person tour must be taken by the prospective tenants (no exceptions)Cosigners will not be consideredReady for a tour?If your time frame and qualifications match our prerequisites please contact us via email via the "Reply" button above.We pride ourselves on our response time! Contact easily via email or text and you will hear from us quickly!
House for rent
$5,750/mo
85 Ridge Rd, Fairfax, CA 94930
3beds
2,241sqft
Price may not include required fees and charges.
Single family residence
Available now
No pets
In unit laundry
Attached garage parking
What's special
- 38 days |
- -- |
- -- |
Zillow last checked: 13 hours ago
Listing updated: January 12, 2026 at 07:56pm
Travel times
Facts & features
Interior
Bedrooms & bathrooms
- Bedrooms: 3
- Bathrooms: 3
- Full bathrooms: 3
Appliances
- Included: Dryer, Washer
- Laundry: In Unit
Interior area
- Total interior livable area: 2,241 sqft
Property
Parking
- Parking features: Attached
- Has attached garage: Yes
- Details: Contact manager
Details
- Parcel number: 00104213
Construction
Type & style
- Home type: SingleFamily
- Property subtype: Single Family Residence
Community & HOA
Location
- Region: Fairfax
Financial & listing details
- Lease term: 1 Year
Price history
| Date | Event | Price |
|---|---|---|
| 1/12/2026 | Price change | $5,750-5%$3/sqft |
Source: Zillow Rentals Report a problem | ||
| 1/3/2026 | Price change | $6,050-4%$3/sqft |
Source: Zillow Rentals Report a problem | ||
| 12/7/2025 | Listed for rent | $6,300$3/sqft |
Source: Zillow Rentals Report a problem | ||
| 8/6/2025 | Price change | $1,395,000-6.7%$622/sqft |
Source: | ||
| 6/4/2025 | Listed for sale | $1,495,000+4.9%$667/sqft |
Source: | ||
Neighborhood: 94930
Nearby schools
GreatSchools rating
- 9/10Manor Elementary SchoolGrades: K-5Distance: 0.8 mi
- 8/10White Hill Middle SchoolGrades: 6-8Distance: 1.3 mi
- 9/10Archie Williams High SchoolGrades: 9-12Distance: 1.5 mi

