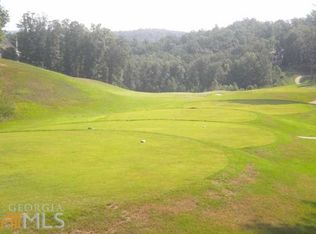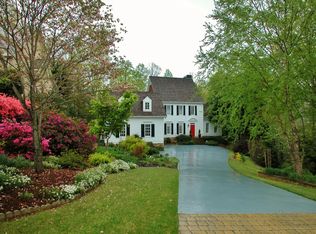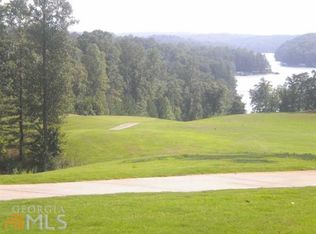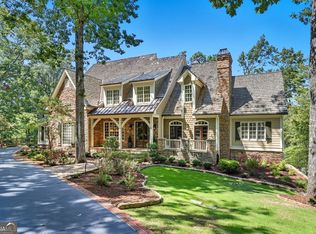Closed
$900,000
85 Ridgetop Ct, Dawsonville, GA 30534
5beds
3,863sqft
Single Family Residence
Built in 1999
0.91 Acres Lot
$898,500 Zestimate®
$233/sqft
$3,624 Estimated rent
Home value
$898,500
$755,000 - $1.08M
$3,624/mo
Zestimate® history
Loading...
Owner options
Explore your selling options
What's special
Quiet solitude and amazing privacy in Chestatee, Lake Lanier's only golf and boating community. Located on a cul-de-sac, surrounded by mature trees and backing up to the 15th hole, this traditional home is immaculate and features parking for four cars. The covered front porch is unique to this home providing a welcoming entrance for family and friends into the foyer, living room and dining room. An updated kitchen features a large sub zero refrigerator freezer, island and two sided fireplace. The casual dining area offers views of the trees and access to the screened porch and deck providing the best in outdoor living. Enjoy daily living in the keeping room with a vaulted ceiling facing the two sided fireplace. A stylish primary bedroom suite on the main is a peaceful retreat with a tray ceiling, chandelier, custom closets and an updated bath with beautiful plantation shutters throughout the home. Upstairs features three spacious bedrooms with an abundance of storage and a remodeled bathroom. The terrace level offers additional living space, access to a screened porch and deck, full bath, wet bar, refrigerator, office/bedroom and a private entrance to the lower two car garage. Chestatee offers residents beautiful amenities, a neighborhood restaurant and a variety of social events throughout the year. Convenient to GA 400, shopping, restaurants, hiking, health clubs and medical facilities. Showings begin on May 15th.
Zillow last checked: 8 hours ago
Listing updated: August 14, 2025 at 01:56pm
Listed by:
D'Anna Hardesty 404-217-4392,
BHHS Georgia Properties
Bought with:
Non Mls Salesperson, 250926
Non-Mls Company
Source: GAMLS,MLS#: 10518806
Facts & features
Interior
Bedrooms & bathrooms
- Bedrooms: 5
- Bathrooms: 4
- Full bathrooms: 3
- 1/2 bathrooms: 1
- Main level bathrooms: 1
- Main level bedrooms: 1
Kitchen
- Features: Breakfast Bar, Breakfast Room, Kitchen Island, Pantry
Heating
- Central, Natural Gas, Zoned
Cooling
- Central Air, Zoned, Electric
Appliances
- Included: Dishwasher, Disposal, Double Oven, Dryer, Microwave, Refrigerator, Washer, Gas Water Heater
- Laundry: In Hall
Features
- Walk-In Closet(s), Wet Bar
- Flooring: Carpet, Hardwood, Tile
- Windows: Double Pane Windows, Window Treatments
- Basement: Finished,Daylight,Full,Interior Entry,Bath Finished,Exterior Entry
- Number of fireplaces: 1
- Fireplace features: Factory Built, Family Room, Gas Log, Other
- Common walls with other units/homes: No Common Walls
Interior area
- Total structure area: 3,863
- Total interior livable area: 3,863 sqft
- Finished area above ground: 2,863
- Finished area below ground: 1,000
Property
Parking
- Total spaces: 4
- Parking features: Garage Door Opener, Attached, Kitchen Level, Garage
- Has attached garage: Yes
Features
- Levels: Three Or More
- Stories: 3
- Patio & porch: Deck, Screened, Porch
- Exterior features: Other
- Fencing: Back Yard
- Waterfront features: Corps of Engineers Control
- Body of water: Lanier
Lot
- Size: 0.91 Acres
- Features: Cul-De-Sac, Private, Sloped
- Residential vegetation: Wooded
Details
- Parcel number: L04 009
- Other equipment: Satellite Dish
Construction
Type & style
- Home type: SingleFamily
- Architectural style: Craftsman,Traditional
- Property subtype: Single Family Residence
Materials
- Stone
- Roof: Metal
Condition
- Resale
- New construction: No
- Year built: 1999
Utilities & green energy
- Sewer: Public Sewer, Private Sewer
- Water: Public
- Utilities for property: Cable Available, Electricity Available, Natural Gas Available, Phone Available, Sewer Available, Underground Utilities, Water Available
Green energy
- Energy efficient items: Windows
Community & neighborhood
Security
- Security features: Carbon Monoxide Detector(s), Smoke Detector(s)
Community
- Community features: Clubhouse, Golf, Marina, Playground, Pool, Sidewalks, Street Lights
Location
- Region: Dawsonville
- Subdivision: CHESTATEE
HOA & financial
HOA
- Has HOA: Yes
- HOA fee: $1,975 annually
- Services included: Maintenance Grounds, Reserve Fund, Tennis
Other
Other facts
- Listing agreement: Exclusive Right To Sell
- Listing terms: Cash,Conventional
Price history
| Date | Event | Price |
|---|---|---|
| 8/13/2025 | Sold | $900,000-2.7%$233/sqft |
Source: | ||
| 7/28/2025 | Pending sale | $925,000$239/sqft |
Source: | ||
| 5/15/2025 | Listed for sale | $925,000+138.4%$239/sqft |
Source: | ||
| 11/2/2004 | Sold | $388,000$100/sqft |
Source: Public Record Report a problem | ||
Public tax history
| Year | Property taxes | Tax assessment |
|---|---|---|
| 2024 | $4,222 +1.7% | $339,960 +2.4% |
| 2023 | $4,150 +9.8% | $332,080 +29.4% |
| 2022 | $3,779 +15.3% | $256,600 +14% |
Find assessor info on the county website
Neighborhood: 30534
Nearby schools
GreatSchools rating
- 5/10Kilough Elementary SchoolGrades: PK-5Distance: 3.1 mi
- 8/10New Dawson County Middle SchoolGrades: 8-9Distance: 7.3 mi
- 9/10Dawson County High SchoolGrades: 10-12Distance: 6.7 mi
Schools provided by the listing agent
- Elementary: Kilough
- Middle: Dawson County
- High: Dawson County
Source: GAMLS. This data may not be complete. We recommend contacting the local school district to confirm school assignments for this home.
Get a cash offer in 3 minutes
Find out how much your home could sell for in as little as 3 minutes with a no-obligation cash offer.
Estimated market value$898,500
Get a cash offer in 3 minutes
Find out how much your home could sell for in as little as 3 minutes with a no-obligation cash offer.
Estimated market value
$898,500



