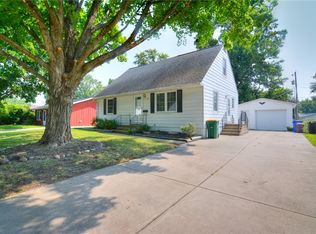South Shores ranch located on a corner lot just 1 block to the park. Main floor family room and living room. Newer garage door, furnace and carpeting. Eat-in kitchen with sliding door going to screened in porch. Privacy fenced rear yard. Owner had a new roof installed October of 2016. The home has a main floor living room and a main floor family room. It has potential to be a 4th bedroom if needed. Immediate possession.
This property is off market, which means it's not currently listed for sale or rent on Zillow. This may be different from what's available on other websites or public sources.
