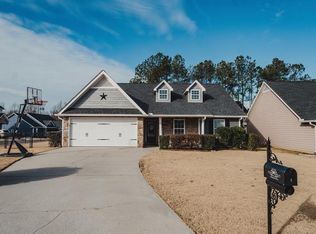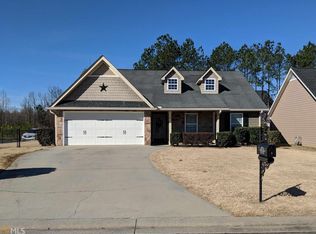Closed
$314,000
85 Round Rock Cir, Rome, GA 30161
4beds
1,512sqft
Single Family Residence
Built in 2020
10,454.4 Square Feet Lot
$306,900 Zestimate®
$208/sqft
$2,122 Estimated rent
Home value
$306,900
$252,000 - $374,000
$2,122/mo
Zestimate® history
Loading...
Owner options
Explore your selling options
What's special
Beautiful home in the Model school district in Keystone subdivision. Three bedrooms on the main level and a fourth bedroom or bonus room upstairs. Lovely kitchen with stainless steel appliances. Solid surface countertops. Huge pantry. Combination laundry and mud room coming in from the two car garage. Ceiling fans in all of the bedrooms and the family room. Large screened in back porch with two ceiling fans and a nice size fenced back yard. This home is ready for a new owner.
Zillow last checked: 8 hours ago
Listing updated: January 22, 2025 at 09:05am
Listed by:
MaryAnn Bohannon 706-766-3088,
Hardy Realty & Development Company
Bought with:
Cole Allen, 377539
Cargle & Allen Realty Group
Source: GAMLS,MLS#: 10423589
Facts & features
Interior
Bedrooms & bathrooms
- Bedrooms: 4
- Bathrooms: 2
- Full bathrooms: 2
- Main level bathrooms: 2
- Main level bedrooms: 3
Heating
- Central, Electric
Cooling
- Ceiling Fan(s), Central Air
Appliances
- Included: Cooktop, Dishwasher, Dryer, Electric Water Heater, Ice Maker, Microwave, Refrigerator, Stainless Steel Appliance(s), Washer
- Laundry: Mud Room
Features
- Double Vanity, High Ceilings, Master On Main Level, Separate Shower, Vaulted Ceiling(s), Walk-In Closet(s)
- Flooring: Carpet, Laminate
- Basement: Crawl Space
- Number of fireplaces: 1
- Fireplace features: Family Room, Gas Log, Gas Starter
Interior area
- Total structure area: 1,512
- Total interior livable area: 1,512 sqft
- Finished area above ground: 1,512
- Finished area below ground: 0
Property
Parking
- Parking features: Attached, Garage, Garage Door Opener, Kitchen Level, Over 1 Space per Unit
- Has attached garage: Yes
Features
- Levels: One and One Half
- Stories: 1
- Patio & porch: Porch, Screened
Lot
- Size: 10,454 sqft
- Features: Level
Details
- Parcel number: L11W 198
Construction
Type & style
- Home type: SingleFamily
- Architectural style: Traditional
- Property subtype: Single Family Residence
Materials
- Stone, Wood Siding
- Roof: Composition
Condition
- Resale
- New construction: No
- Year built: 2020
Utilities & green energy
- Sewer: Public Sewer
- Water: Public
- Utilities for property: Cable Available, Electricity Available, High Speed Internet, Phone Available, Propane, Sewer Available, Sewer Connected, Underground Utilities, Water Available
Community & neighborhood
Community
- Community features: None
Location
- Region: Rome
- Subdivision: Keystone
Other
Other facts
- Listing agreement: Exclusive Right To Sell
Price history
| Date | Event | Price |
|---|---|---|
| 1/17/2025 | Sold | $314,000-7.6%$208/sqft |
Source: | ||
| 12/20/2024 | Pending sale | $339,900$225/sqft |
Source: | ||
| 12/6/2024 | Listed for sale | $339,900$225/sqft |
Source: | ||
Public tax history
Tax history is unavailable.
Neighborhood: 30161
Nearby schools
GreatSchools rating
- 8/10Model Middle SchoolGrades: 5-7Distance: 1.6 mi
- 9/10Model High SchoolGrades: 8-12Distance: 1.7 mi
- 7/10Model Elementary SchoolGrades: PK-4Distance: 1.8 mi
Schools provided by the listing agent
- Elementary: Model
- Middle: Model
- High: Model
Source: GAMLS. This data may not be complete. We recommend contacting the local school district to confirm school assignments for this home.
Get pre-qualified for a loan
At Zillow Home Loans, we can pre-qualify you in as little as 5 minutes with no impact to your credit score.An equal housing lender. NMLS #10287.

