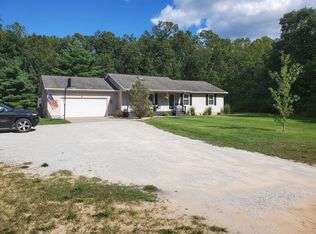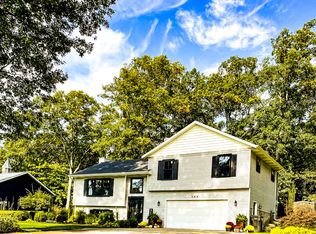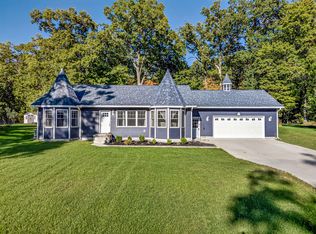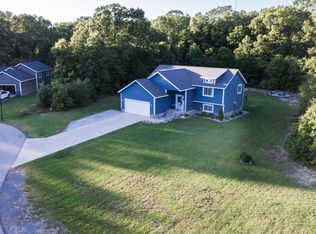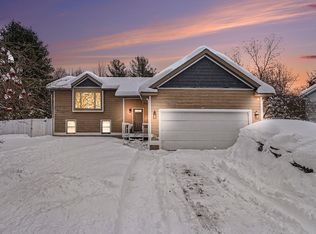Come check out this home in the desirable Oakridge School district! Sitting on just over 1 acre of land this 4 bed, 2 full bath and 2 half bath home has it all! On the main floor you will find the kitchen, living room, master w/full bath, laundry, half baths and more! Upstairs the two other bedrooms w/large closets and a full bath! In the basement there is the 4th bedroom, play room, storage and mechanicals w/3 egress windows total! Attached 3 stall garage is great for cars, projects, boat and more. 48x16 camper slab just outside with 30amp hook up! This unique home is also a daycare. In conjunction with the lower level play room you will find a 48x40 play area outside with about $20K in special tiles installed on the playground for safety. Awesome live/work opportunity and move it ready!
Active
$381,000
85 S Hilton Park Rd, Muskegon, MI 49442
4beds
2,781sqft
Est.:
Single Family Residence
Built in 2000
1.16 Acres Lot
$378,500 Zestimate®
$137/sqft
$-- HOA
What's special
Large closets
- 6 hours |
- 341 |
- 15 |
Zillow last checked: 8 hours ago
Listing updated: 14 hours ago
Listed by:
Timothy Updyke 231-215-3242,
Five Star Real Estate 231-733-3080
Source: MichRIC,MLS#: 26003680
Tour with a local agent
Facts & features
Interior
Bedrooms & bathrooms
- Bedrooms: 4
- Bathrooms: 4
- Full bathrooms: 2
- 1/2 bathrooms: 2
- Main level bedrooms: 1
Primary bedroom
- Level: Main
- Area: 210
- Dimensions: 15.00 x 14.00
Bedroom 2
- Level: Upper
- Area: 256
- Dimensions: 16.00 x 16.00
Bedroom 3
- Level: Upper
- Area: 256
- Dimensions: 16.00 x 16.00
Bedroom 4
- Level: Basement
- Area: 182
- Dimensions: 13.00 x 14.00
Dining area
- Level: Main
- Area: 121
- Dimensions: 11.00 x 11.00
Family room
- Description: Finished Basement
- Level: Basement
- Area: 260
- Dimensions: 13.00 x 20.00
Kitchen
- Level: Main
- Area: 144
- Dimensions: 12.00 x 12.00
Laundry
- Level: Main
- Area: 121
- Dimensions: 11.00 x 11.00
Living room
- Level: Main
- Area: 280
- Dimensions: 20.00 x 14.00
Other
- Description: Front Porch
- Level: Main
- Area: 320
- Dimensions: 8.00 x 40.00
Other
- Description: Breezeway
- Level: Main
- Area: 144
- Dimensions: 12.00 x 12.00
Other
- Description: Playground
- Level: Main
- Area: 1920
- Dimensions: 48.00 x 40.00
Other
- Description: Camper slab w/30amp
- Level: Main
- Area: 768
- Dimensions: 48.00 x 16.00
Heating
- Forced Air
Cooling
- Central Air
Appliances
- Laundry: Main Level
Features
- Flooring: Carpet, Ceramic Tile, Other
- Windows: Insulated Windows
- Basement: Full
- Has fireplace: No
Interior area
- Total structure area: 1,830
- Total interior livable area: 2,781 sqft
- Finished area below ground: 951
Property
Parking
- Total spaces: 3
- Parking features: Garage Door Opener, Attached
- Garage spaces: 3
Features
- Stories: 2
Lot
- Size: 1.16 Acres
- Dimensions: 217 x 233
Details
- Parcel number: 11016400000840
Construction
Type & style
- Home type: SingleFamily
- Architectural style: Cape Cod
- Property subtype: Single Family Residence
Materials
- Vinyl Siding
- Roof: Composition
Condition
- New construction: No
- Year built: 2000
Utilities & green energy
- Sewer: Septic Tank
- Water: Well
- Utilities for property: Natural Gas Connected, Cable Connected
Community & HOA
Location
- Region: Muskegon
Financial & listing details
- Price per square foot: $137/sqft
- Tax assessed value: $120,921
- Annual tax amount: $4,187
- Date on market: 2/1/2026
- Listing terms: Cash,FHA,VA Loan,MSHDA,Conventional
- Road surface type: Paved
Estimated market value
$378,500
$360,000 - $397,000
$2,504/mo
Price history
Price history
| Date | Event | Price |
|---|---|---|
| 2/1/2026 | Listed for sale | $381,000+0.3%$137/sqft |
Source: | ||
| 10/29/2025 | Listing removed | $379,900$137/sqft |
Source: | ||
| 9/16/2025 | Price change | $379,900-1%$137/sqft |
Source: | ||
| 7/11/2025 | Price change | $383,900-1.5%$138/sqft |
Source: | ||
| 5/28/2025 | Listed for sale | $389,900+116.7%$140/sqft |
Source: | ||
Public tax history
BuyAbility℠ payment
Est. payment
$2,335/mo
Principal & interest
$1837
Property taxes
$365
Home insurance
$133
Climate risks
Neighborhood: 49442
Nearby schools
GreatSchools rating
- 3/10Oakridge Middle SchoolGrades: 5-12Distance: 1.1 mi
- 5/10Oakridge High SchoolGrades: 9-12Distance: 1.1 mi
- 2/10Oakridge Upper Elementary SchoolGrades: 1-6Distance: 1.1 mi
Schools provided by the listing agent
- Middle: Oakridge Middle School
- High: Oakridge High School
Source: MichRIC. This data may not be complete. We recommend contacting the local school district to confirm school assignments for this home.
- Loading
- Loading
