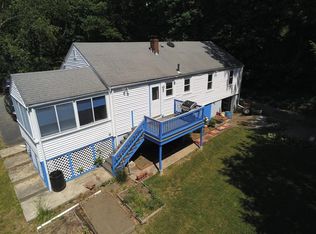Sold for $730,000 on 06/17/25
$730,000
85 Sunset Ave, Dedham, MA 02026
2beds
1,952sqft
Single Family Residence
Built in 1950
6,269 Square Feet Lot
$730,700 Zestimate®
$374/sqft
$2,758 Estimated rent
Home value
$730,700
$680,000 - $789,000
$2,758/mo
Zestimate® history
Loading...
Owner options
Explore your selling options
What's special
Welcome to this special residence nestled on a quiet street! Prepare to be captivated by the bright and airy living room, featuring a dramatic vaulted ceiling, multiple skylights, and striking wood beams – a truly flexible space for living and entertaining. A large picture window provides a visual connection to the well-appointed kitchen, showcasing stainless steel appliances and sleek stone countertops. Elegant hardwood flooring flows throughout the main level. The inviting dining room, located on the main level, is a natural extension of the living space. The finished basement expands your living space with a valuable bonus room, ideal for a home office, plus convenient laundry and storage areas. Outside, a fantastic backyard with a shed awaits. Enjoy the serenity of this location with incredible proximity to public transit, diverse shopping, medical centers, and major highways. This is a wonderful opportunity to enjoy a peaceful lifestyle with seamless access to urban amenities!
Zillow last checked: 8 hours ago
Listing updated: June 17, 2025 at 07:30am
Listed by:
Peter Cote 978-380-0794,
Redfin Corp. 617-340-7803
Bought with:
Wilson Group
Keller Williams Realty
Source: MLS PIN,MLS#: 73366718
Facts & features
Interior
Bedrooms & bathrooms
- Bedrooms: 2
- Bathrooms: 2
- Full bathrooms: 1
- 1/2 bathrooms: 1
Primary bedroom
- Features: Ceiling Fan(s), Closet, Flooring - Hardwood
- Level: First
Bedroom 2
- Features: Ceiling Fan(s), Closet, Flooring - Hardwood
- Level: First
Primary bathroom
- Features: Yes
Bathroom 1
- Features: Bathroom - Full, Bathroom - Tiled With Tub & Shower, Closet/Cabinets - Custom Built, Flooring - Stone/Ceramic Tile
- Level: First
Bathroom 2
- Features: Bathroom - Half, Flooring - Laminate
- Level: Basement
Dining room
- Features: Flooring - Hardwood, Exterior Access
- Level: First
Family room
- Features: Bathroom - Half, Closet, Flooring - Laminate
- Level: Basement
Kitchen
- Features: Flooring - Hardwood, Countertops - Stone/Granite/Solid, Exterior Access, Stainless Steel Appliances
- Level: First
Living room
- Features: Ceiling Fan(s), Vaulted Ceiling(s), Flooring - Hardwood, Balcony / Deck, Exterior Access
- Level: First
Heating
- Forced Air, Natural Gas
Cooling
- Central Air
Features
- Closet, Bonus Room
- Flooring: Laminate
- Windows: Screens
- Basement: Full,Finished
- Has fireplace: No
Interior area
- Total structure area: 1,952
- Total interior livable area: 1,952 sqft
- Finished area above ground: 1,208
- Finished area below ground: 744
Property
Parking
- Total spaces: 2
- Parking features: Paved Drive, Off Street, Tandem
- Uncovered spaces: 2
Features
- Patio & porch: Deck
- Exterior features: Deck, Storage, Screens
Lot
- Size: 6,269 sqft
Details
- Parcel number: M:0078 L:0085,67955
- Zoning: B
Construction
Type & style
- Home type: SingleFamily
- Architectural style: Ranch
- Property subtype: Single Family Residence
Materials
- Foundation: Concrete Perimeter
- Roof: Shingle
Condition
- Year built: 1950
Utilities & green energy
- Electric: Circuit Breakers, 200+ Amp Service
- Sewer: Private Sewer
- Water: Public
Community & neighborhood
Security
- Security features: Security System
Community
- Community features: Public Transportation, Shopping, Park, Walk/Jog Trails, Medical Facility, Highway Access, Public School, T-Station
Location
- Region: Dedham
Price history
| Date | Event | Price |
|---|---|---|
| 6/17/2025 | Sold | $730,000+16.8%$374/sqft |
Source: MLS PIN #73366718 | ||
| 4/30/2025 | Listed for sale | $625,000+50.6%$320/sqft |
Source: MLS PIN #73366718 | ||
| 5/27/2020 | Sold | $415,000+3.8%$213/sqft |
Source: Public Record | ||
| 3/19/2020 | Pending sale | $399,900$205/sqft |
Source: RE/MAX Way #72633055 | ||
| 3/13/2020 | Listed for sale | $399,900$205/sqft |
Source: RE/MAX Way #72633055 | ||
Public tax history
| Year | Property taxes | Tax assessment |
|---|---|---|
| 2025 | $6,000 +2.7% | $475,400 +1.7% |
| 2024 | $5,845 +3.6% | $467,600 +6.4% |
| 2023 | $5,644 +4% | $439,600 +8.1% |
Find assessor info on the county website
Neighborhood: East Dedham
Nearby schools
GreatSchools rating
- 5/10Avery Elementary SchoolGrades: 1-5Distance: 0.6 mi
- 6/10Dedham Middle SchoolGrades: 6-8Distance: 0.8 mi
- 7/10Dedham High SchoolGrades: 9-12Distance: 0.7 mi
Schools provided by the listing agent
- Elementary: Avery
- Middle: Dedham
- High: Dedham
Source: MLS PIN. This data may not be complete. We recommend contacting the local school district to confirm school assignments for this home.
Get a cash offer in 3 minutes
Find out how much your home could sell for in as little as 3 minutes with a no-obligation cash offer.
Estimated market value
$730,700
Get a cash offer in 3 minutes
Find out how much your home could sell for in as little as 3 minutes with a no-obligation cash offer.
Estimated market value
$730,700
