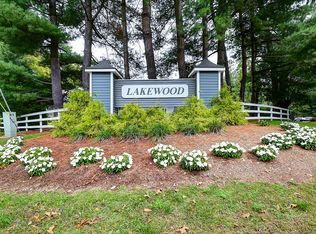Sold for $418,000 on 09/12/24
$418,000
85 Swan Nest #85, South Windsor, CT 06074
3beds
1,630sqft
Single Family Residence
Built in 1991
-- sqft lot
$448,900 Zestimate®
$256/sqft
$2,602 Estimated rent
Home value
$448,900
$404,000 - $498,000
$2,602/mo
Zestimate® history
Loading...
Owner options
Explore your selling options
What's special
Located in a quiet cul de sac in the Lakewood community and overlooking Mill Pond, this ranch style PUD features 3 bedrooms & 2 baths. The open and bright front entry and kitchen feature new vinyl flooring. With space for entertaining, the dining room with hardwood floors is open to a fireplaced living room with sliders to a private deck. (Dining room light fixture does not convey.) The primary bedroom has lots of storage with dual closets and its own full bath with a tub/shower and tile floor. Off the hall the main full bath has an oversized stall shower and tiled floor. 2 additional bedrooms and the laundry complete the one floor living. There is an attic fan and convenient access to the attic with pull down stairs. The large unfinished walkout basement offers many possibilities, the hot water heater was new in 2023. There is a 2 car garage that leads right into the hallway and kitchen. Minutes away from Evergreen Walk, Costco, Whole Foods, the Buckland Mall, convenient to the highways and 20 minutes from Bradley Int'l Airport, plus this home is in the brand new PLEASANT VALLEY ELEMENTARY SCHOOL DISTRICT. The street address is 85 Swan Nest in South Windsor. Offer deadline is before end of day 6/25. Lakewood is a PUD community, HOA is $130/month with a special assessment of $94.14 for roads and improvements. Offer deadline is before end of day 6/25. GHAR contracts preferred. Light fixture over dining room table does NOT convey, seller will replace with appropriate light fixture prior to closing.
Zillow last checked: 8 hours ago
Listing updated: October 01, 2024 at 01:00am
Listed by:
Terri Koepper 860-833-7883,
Reddy Realty, LLC 860-918-2921
Bought with:
Madhu Reddy, REB.0791892
Reddy Realty, LLC
Source: Smart MLS,MLS#: 24018943
Facts & features
Interior
Bedrooms & bathrooms
- Bedrooms: 3
- Bathrooms: 2
- Full bathrooms: 2
Primary bedroom
- Features: Ceiling Fan(s), Full Bath, Tub w/Shower, Wall/Wall Carpet
- Level: Main
- Area: 156 Square Feet
- Dimensions: 13 x 12
Bedroom
- Features: Ceiling Fan(s), Wall/Wall Carpet
- Level: Main
- Area: 144 Square Feet
- Dimensions: 12 x 12
Bedroom
- Features: Ceiling Fan(s), Wall/Wall Carpet
- Level: Main
- Area: 120 Square Feet
- Dimensions: 12 x 10
Primary bathroom
- Features: Tub w/Shower
- Level: Main
Bathroom
- Features: Stall Shower
- Level: Main
Dining room
- Features: Combination Liv/Din Rm, Hardwood Floor
- Level: Main
- Area: 130 Square Feet
- Dimensions: 13 x 10
Kitchen
- Features: Bay/Bow Window, Breakfast Bar, Ceiling Fan(s), Eating Space, Vinyl Floor
- Level: Main
Living room
- Features: Vaulted Ceiling(s), Ceiling Fan(s), Combination Liv/Din Rm, Fireplace, Sliders, Wall/Wall Carpet
- Level: Main
- Area: 210 Square Feet
- Dimensions: 15 x 14
Heating
- Hot Water, Natural Gas
Cooling
- Ceiling Fan(s), Wall Unit(s)
Appliances
- Included: Gas Range, Range Hood, Refrigerator, Dishwasher, Disposal, Gas Water Heater, Water Heater
- Laundry: Main Level
Features
- Basement: Full
- Attic: Pull Down Stairs
- Number of fireplaces: 1
Interior area
- Total structure area: 1,630
- Total interior livable area: 1,630 sqft
- Finished area above ground: 1,630
Property
Parking
- Total spaces: 2
- Parking features: Attached, Garage Door Opener
- Attached garage spaces: 2
Features
- Has view: Yes
- View description: Water
- Has water view: Yes
- Water view: Water
- Waterfront features: Waterfront, Pond
Lot
- Features: Few Trees, Cul-De-Sac
Details
- Parcel number: 710098
- Zoning: DRZ
Construction
Type & style
- Home type: SingleFamily
- Architectural style: Ranch
- Property subtype: Single Family Residence
Materials
- Wood Siding
- Foundation: Concrete Perimeter
- Roof: Shingle
Condition
- New construction: No
- Year built: 1991
Utilities & green energy
- Sewer: Public Sewer
- Water: Public
- Utilities for property: Underground Utilities
Community & neighborhood
Community
- Community features: Planned Unit Development, Near Public Transport, Medical Facilities, Shopping/Mall
Location
- Region: South Windsor
- Subdivision: Lakewood
HOA & financial
HOA
- Has HOA: Yes
- HOA fee: $130 monthly
- Amenities included: Management
- Services included: Road Maintenance
Price history
| Date | Event | Price |
|---|---|---|
| 8/11/2025 | Listing removed | $2,900$2/sqft |
Source: Smart MLS #24110481 | ||
| 7/9/2025 | Listed for rent | $2,900$2/sqft |
Source: Smart MLS #24110481 | ||
| 9/12/2024 | Sold | $418,000+4.5%$256/sqft |
Source: | ||
| 6/27/2024 | Pending sale | $399,900$245/sqft |
Source: | ||
| 6/22/2024 | Listed for sale | $399,900$245/sqft |
Source: | ||
Public tax history
Tax history is unavailable.
Neighborhood: 06074
Nearby schools
GreatSchools rating
- 8/10Pleasant Valley SchoolGrades: K-5Distance: 1 mi
- 7/10Timothy Edwards SchoolGrades: 6-8Distance: 2.9 mi
- 10/10South Windsor High SchoolGrades: 9-12Distance: 2.1 mi
Schools provided by the listing agent
- Elementary: Pleasant Valley
- Middle: Edwards
- High: South Windsor
Source: Smart MLS. This data may not be complete. We recommend contacting the local school district to confirm school assignments for this home.

Get pre-qualified for a loan
At Zillow Home Loans, we can pre-qualify you in as little as 5 minutes with no impact to your credit score.An equal housing lender. NMLS #10287.
Sell for more on Zillow
Get a free Zillow Showcase℠ listing and you could sell for .
$448,900
2% more+ $8,978
With Zillow Showcase(estimated)
$457,878