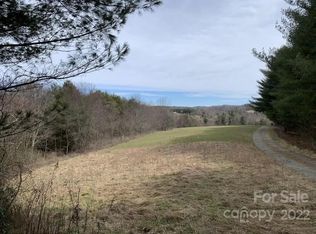Sold for $210,000 on 08/14/25
$210,000
85 Teresa Way, Ennice, NC 28623
3beds
1,152sqft
Manufactured Home, Single Family Residence
Built in 1999
4.87 Acres Lot
$-- Zestimate®
$182/sqft
$1,822 Estimated rent
Home value
Not available
Estimated sales range
Not available
$1,822/mo
Zestimate® history
Loading...
Owner options
Explore your selling options
What's special
REDUCED!!! PRICED TO SELL!!!!!MOTIVATED SELLERS!! ON NEARLY 5 ACRES, FULLY REMODELED manufactured home with custom log siding. Spacious rooms, large kitchen island with granite countertop , great room with vaulted ceiling and new light fixtures. Access door leads from living area and master bedroom to rear deck. Patio and fire pit in fenced in back yard. Two additional structures on property with storage space.
Zillow last checked: 8 hours ago
Listing updated: August 18, 2025 at 09:57am
Listed by:
VICKIE BARTLETT (336)372-5646,
Miles Realty
Bought with:
VICKIE BARTLETT, 137281
Miles Realty
Source: High Country AOR,MLS#: 254254 Originating MLS: High Country Association of Realtors Inc.
Originating MLS: High Country Association of Realtors Inc.
Facts & features
Interior
Bedrooms & bathrooms
- Bedrooms: 3
- Bathrooms: 2
- Full bathrooms: 2
Heating
- Ductless, Forced Air, Propane, Wood Stove
Cooling
- Central Air, Ductless
Appliances
- Included: Dryer, Dishwasher, Gas Range, Gas Water Heater, Microwave, Refrigerator, Washer
- Laundry: Washer Hookup, Dryer Hookup, Main Level
Features
- Basement: Crawl Space
- Has fireplace: Yes
- Fireplace features: Wood Burning
Interior area
- Total structure area: 1,152
- Total interior livable area: 1,152 sqft
- Finished area above ground: 1,152
- Finished area below ground: 0
Property
Parking
- Parking features: Carport, Driveway, Detached, Garage, Gravel, Private
- Has garage: Yes
- Has carport: Yes
- Has uncovered spaces: Yes
Features
- Levels: One
- Stories: 1
- Patio & porch: Open
- Exterior features: Fire Pit, Storage, Gravel Driveway
Lot
- Size: 4.87 Acres
Details
- Additional structures: Shed(s)
- Parcel number: 4012130172
Construction
Type & style
- Home type: SingleFamily
- Architectural style: Manufactured Home
- Property subtype: Manufactured Home, Single Family Residence
Materials
- Log Siding, Manufactured
- Roof: Architectural,Shingle
Condition
- Year built: 1999
Utilities & green energy
- Sewer: Septic Permit Unavailable, Septic Tank
- Water: Private, Well
- Utilities for property: Septic Available
Community & neighborhood
Location
- Region: Ennice
- Subdivision: OtherSeeRemarks
Other
Other facts
- Body type: Double Wide
- Listing terms: Cash,New Loan
- Road surface type: Gravel
Price history
| Date | Event | Price |
|---|---|---|
| 8/14/2025 | Sold | $210,000-6.7%$182/sqft |
Source: | ||
| 7/20/2025 | Pending sale | $225,000$195/sqft |
Source: | ||
| 6/30/2025 | Listed for sale | $225,000$195/sqft |
Source: | ||
| 6/27/2025 | Contingent | $225,000$195/sqft |
Source: | ||
| 6/4/2025 | Price change | $225,000-9.6%$195/sqft |
Source: | ||
Public tax history
| Year | Property taxes | Tax assessment |
|---|---|---|
| 2018 | $1,060 | $197,300 |
| 2017 | $1,060 | $197,300 |
| 2016 | $1,060 | $197,300 |
Find assessor info on the county website
Neighborhood: 28623
Nearby schools
GreatSchools rating
- 5/10Glade Creek ElementaryGrades: PK-8Distance: 3.3 mi
- 7/10Alleghany HighGrades: 9-12Distance: 6.9 mi
Schools provided by the listing agent
- Elementary: Glade Creek
- High: Alleghany
Source: High Country AOR. This data may not be complete. We recommend contacting the local school district to confirm school assignments for this home.

Get pre-qualified for a loan
At Zillow Home Loans, we can pre-qualify you in as little as 5 minutes with no impact to your credit score.An equal housing lender. NMLS #10287.
