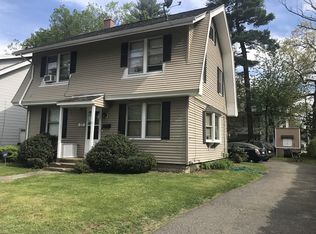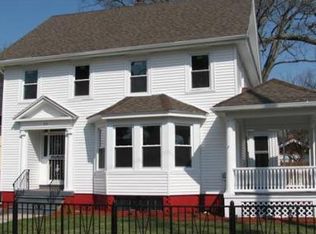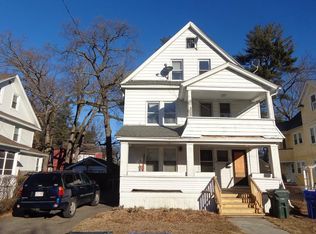Sold for $250,000
$250,000
85 Trafton Rd, Springfield, MA 01108
4beds
1,820sqft
Single Family Residence
Built in 1915
7,510 Square Feet Lot
$302,300 Zestimate®
$137/sqft
$2,570 Estimated rent
Home value
$302,300
$281,000 - $323,000
$2,570/mo
Zestimate® history
Loading...
Owner options
Explore your selling options
What's special
Nestled in a desirable neighborhood, this property offers the best of both worlds - a peaceful retreat near the stunning Forest Park and easy access to the amenities and conveniences of Springfield. This enchanting colonial residence boasts timeless charm, modern amenities, and a prime location. With four generous bedrooms, everyone can enjoy their own private oasis and restful nights. Feel the warmth and elegance of the wood floors as you move from room to room. Capture the essence of New England living with three enclosed porches, perfect for enjoying wildlife at a distance or unwinding with a good book. The two-car garage ensures convenient parking for your vehicles while providing extra storage space for your belongings. Secure your private viewing today!
Zillow last checked: 8 hours ago
Listing updated: August 31, 2023 at 09:29am
Listed by:
Carrie A. Blair 413-210-6465,
Keller Williams Realty 413-585-0022
Bought with:
Slope To Shore Team
William Raveis Team 413
Source: MLS PIN,MLS#: 73132993
Facts & features
Interior
Bedrooms & bathrooms
- Bedrooms: 4
- Bathrooms: 2
- Full bathrooms: 1
- 1/2 bathrooms: 1
Primary bedroom
- Features: Ceiling Fan(s), Closet, Closet/Cabinets - Custom Built, Flooring - Wood, Crown Molding
- Level: Second
Bedroom 2
- Features: Closet, Flooring - Wood, Crown Molding
- Level: Second
Bedroom 3
- Features: Closet, Flooring - Wood, Crown Molding
- Level: Second
Bedroom 4
- Features: Flooring - Wood, Attic Access
- Level: Second
Primary bathroom
- Features: No
Bathroom 1
- Features: Bathroom - Half, Flooring - Stone/Ceramic Tile
- Level: First
Bathroom 2
- Features: Bathroom - Full, Bathroom - With Tub & Shower, Flooring - Vinyl
- Level: Second
Dining room
- Features: Flooring - Wood
- Level: Main,First
Kitchen
- Features: Ceiling Fan(s), Flooring - Wood, Dining Area, Cabinets - Upgraded, Gas Stove
- Level: Main,First
Living room
- Features: Coffered Ceiling(s), Closet/Cabinets - Custom Built, Flooring - Wood, Crown Molding
- Level: Main,First
Heating
- Steam, Natural Gas
Cooling
- None, Whole House Fan
Appliances
- Included: Gas Water Heater, Water Heater, Leased Water Heater, Range, Dishwasher, Disposal, Refrigerator
- Laundry: Gas Dryer Hookup, Washer Hookup, In Basement
Features
- Ceiling Fan(s), Closet, Sun Room, Foyer, Walk-up Attic
- Flooring: Wood, Flooring - Wood
- Windows: Insulated Windows
- Basement: Full,Interior Entry,Bulkhead
- Number of fireplaces: 1
- Fireplace features: Living Room
Interior area
- Total structure area: 1,820
- Total interior livable area: 1,820 sqft
Property
Parking
- Total spaces: 7
- Parking features: Detached, Garage Door Opener, Paved Drive, Off Street, Paved
- Garage spaces: 2
- Uncovered spaces: 5
Features
- Patio & porch: Porch - Enclosed
- Exterior features: Porch - Enclosed, Fenced Yard
- Fencing: Fenced/Enclosed,Fenced
Lot
- Size: 7,510 sqft
- Features: Corner Lot, Cleared, Level
Details
- Parcel number: S:11610 P:0083,2609369
- Zoning: R2
Construction
Type & style
- Home type: SingleFamily
- Architectural style: Colonial
- Property subtype: Single Family Residence
Materials
- Frame
- Foundation: Brick/Mortar
- Roof: Shingle
Condition
- Year built: 1915
Utilities & green energy
- Electric: Circuit Breakers
- Sewer: Public Sewer
- Water: Public
- Utilities for property: for Gas Range, for Gas Dryer, Washer Hookup
Community & neighborhood
Community
- Community features: Public Transportation, Shopping, Pool, Tennis Court(s), Park, Walk/Jog Trails, Golf, Medical Facility, Laundromat, Highway Access, House of Worship, Private School, Public School
Location
- Region: Springfield
Other
Other facts
- Road surface type: Paved
Price history
| Date | Event | Price |
|---|---|---|
| 8/29/2023 | Sold | $250,000-3.8%$137/sqft |
Source: MLS PIN #73132993 Report a problem | ||
| 7/19/2023 | Contingent | $259,900$143/sqft |
Source: MLS PIN #73132993 Report a problem | ||
| 7/6/2023 | Listed for sale | $259,900$143/sqft |
Source: MLS PIN #73132993 Report a problem | ||
Public tax history
| Year | Property taxes | Tax assessment |
|---|---|---|
| 2025 | $3,755 +10.1% | $239,500 +12.8% |
| 2024 | $3,411 +4.5% | $212,400 +10.9% |
| 2023 | $3,265 -6.3% | $191,500 +3.5% |
Find assessor info on the county website
Neighborhood: Forest Park
Nearby schools
GreatSchools rating
- 4/10Washington SchoolGrades: PK-5Distance: 0.4 mi
- 3/10Forest Park Middle SchoolGrades: 6-8Distance: 0.3 mi
- NALiberty Preparatory AcademyGrades: 9-12Distance: 0.4 mi
Get pre-qualified for a loan
At Zillow Home Loans, we can pre-qualify you in as little as 5 minutes with no impact to your credit score.An equal housing lender. NMLS #10287.
Sell with ease on Zillow
Get a Zillow Showcase℠ listing at no additional cost and you could sell for —faster.
$302,300
2% more+$6,046
With Zillow Showcase(estimated)$308,346


