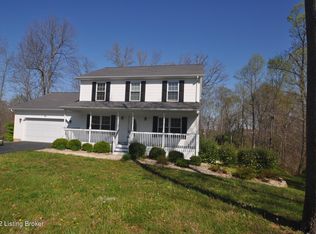Sold for $510,000 on 06/09/25
$510,000
85 Tree Stand Ct, Vine Grove, KY 40175
6beds
3,089sqft
Single Family Residence
Built in 2014
2.31 Acres Lot
$511,800 Zestimate®
$165/sqft
$2,512 Estimated rent
Home value
$511,800
Estimated sales range
Not available
$2,512/mo
Zestimate® history
Loading...
Owner options
Explore your selling options
What's special
Don't miss the chance to own this luxurious 6 bedroom 3 bath house located just 7 minutes from Fort Knox gate in beautiful Vine Grove, Kentucky. With over 3,000 sq ft and situated on over 2.3 acres, this home has it all and then some. When you walk in you first notice the open floor concept, high ceilings and light throughout the home. Enjoy a split floor plan with the primary bedroom on one end complete with an en-suite bathroom and 2 large bedrooms and a bathroom on the other end. Downstairs you will find a large family room/media room with walk out backyard access, full bathroom and 3 more bedrooms. With a 2 car attached side entry garage PLUS a detached outbuilding/garage measuring 36x36, there is plenty of space for all your cars and toys. Detached outbuilding comes with a separate paved driveway for even more parking space. This home boasts 2 propane fireplaces, above ground swimming pool with deck, quick connect gas hookup for your grills, fire pit and a 22 x 22 carport behind the outbuilding with RV hookup! The yard is meticulously landscaped with mature trees in a private setting and partially fenced in. Schedule your tour today!
Zillow last checked: 8 hours ago
Listing updated: June 09, 2025 at 01:34pm
Listed by:
Hope M Karlsen 270-506-9366,
SCHULER BAUER REAL ESTATE SERVICES ERA POWERED- Elizabethtown
Bought with:
COLDWELL BANKER MCMAHAN - ETOWN
Source: HKMLS,MLS#: HK25001674
Facts & features
Interior
Bedrooms & bathrooms
- Bedrooms: 6
- Bathrooms: 3
- Full bathrooms: 3
- Main level bathrooms: 2
- Main level bedrooms: 3
Primary bedroom
- Level: Main
Bedroom 2
- Level: Main
Bedroom 3
- Level: Main
Bedroom 4
- Level: Basement
Bedroom 5
- Level: Basement
Primary bathroom
- Level: Main
Bathroom
- Features: Double Vanity, Granite Counters, Separate Shower, Tub/Shower Combo, Walk-In Closet(s)
Dining room
- Level: Main
Family room
- Level: Basement
Kitchen
- Features: Eat-in Kitchen, Granite Counters, Bar
- Level: Main
Living room
- Level: Main
Basement
- Area: 1619
Heating
- Heat Pump, Electric
Cooling
- Central Air
Appliances
- Included: Dishwasher, Microwave, Gas Range, Self Cleaning Oven, Heat Pump
- Laundry: Laundry Room
Features
- Bookshelves, Ceiling Fan(s), Chandelier, Closet Light(s), Split Bedroom Floor Plan, Tray Ceiling(s), Vaulted Ceiling(s), Walk-In Closet(s), Walls (Dry Wall), Living/Dining Combo
- Flooring: Carpet, Laminate, Tile
- Windows: Screens, Tilt, Vinyl Frame, Blinds
- Basement: Daylight,Finished-Partial,Full,Walk-Out Access
- Number of fireplaces: 2
- Fireplace features: 2, Propane
Interior area
- Total structure area: 3,089
- Total interior livable area: 3,089 sqft
Property
Parking
- Total spaces: 2
- Parking features: Detached Carport, Attached, Detached, Auto Door Opener, Garage Door Opener, Multiple Garages, Garage Faces Side
- Has garage: Yes
- Has carport: Yes
- Covered spaces: 2
Accessibility
- Accessibility features: None
Features
- Levels: One and One Half
- Patio & porch: Covered Front Porch, Covered Patio, Deck
- Exterior features: Lighting, Garden, Gas Grill, Landscaping, Mature Trees, Outdoor Lighting, Trees
- Pool features: Above Ground
- Fencing: Back Yard,Rail,Partial
- Body of water: None
Lot
- Size: 2.31 Acres
- Features: Heavily Wooded, Level, Rural Property, Scattered Woods, Trees, Wooded, County, Cul-De-Sac, Out of City Limits, Subdivided
- Topography: Rolling
Details
- Additional structures: Outbuilding, Workshop
- Parcel number: 168000002212
Construction
Type & style
- Home type: SingleFamily
- Property subtype: Single Family Residence
Materials
- Brick, Vinyl Siding
- Foundation: Concrete Perimeter
- Roof: Dimensional,Shingle
Condition
- New Construction
- New construction: No
- Year built: 2014
Utilities & green energy
- Sewer: Septic Tank
- Water: County
- Utilities for property: Cable Available
Community & neighborhood
Location
- Region: Vine Grove
- Subdivision: Hunters Forest
Price history
| Date | Event | Price |
|---|---|---|
| 6/9/2025 | Sold | $510,000$165/sqft |
Source: | ||
| 4/30/2025 | Listed for sale | $510,000+13.3%$165/sqft |
Source: | ||
| 5/13/2022 | Sold | $450,000+0%$146/sqft |
Source: | ||
| 5/5/2022 | Pending sale | $449,900$146/sqft |
Source: | ||
| 5/2/2022 | Listed for sale | $449,900+84.9%$146/sqft |
Source: | ||
Public tax history
| Year | Property taxes | Tax assessment |
|---|---|---|
| 2022 | $2,172 -0.3% | $226,900 |
| 2021 | $2,177 -1% | $226,900 |
| 2020 | $2,199 | $226,900 |
Find assessor info on the county website
Neighborhood: 40175
Nearby schools
GreatSchools rating
- 8/10Flaherty Primary SchoolGrades: PK-3Distance: 3.2 mi
- 5/10Stuart Pepper Middle SchoolGrades: 7-8Distance: 11.4 mi
- 7/10Meade County High SchoolGrades: 9-12Distance: 12.2 mi

Get pre-qualified for a loan
At Zillow Home Loans, we can pre-qualify you in as little as 5 minutes with no impact to your credit score.An equal housing lender. NMLS #10287.
