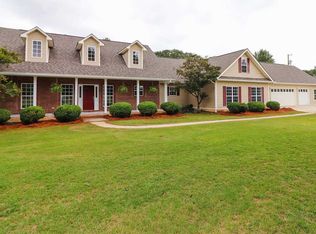Closed
$579,900
85 Union Church Rd, Byron, GA 31008
4beds
3,038sqft
Single Family Residence
Built in 2005
7.58 Acres Lot
$584,000 Zestimate®
$191/sqft
$2,531 Estimated rent
Home value
$584,000
$555,000 - $613,000
$2,531/mo
Zestimate® history
Loading...
Owner options
Explore your selling options
What's special
48 HR KICK-OUT! A wonderful escape on an amazing 7.58 acres (DOUBLE LOT!). 4 bed 3 bath light filled beauty with master on main, oak hardwood floors, granite countertops, gas fireplace, large bedrooms, and gorgeous new stone patio with firepit. Separate 2 story barn with horse stalls, power, water, and unfinished space above. Fenced in pasture for cows or horses with barn shelter/pole barn. Chicken coop, electric satellite dog fence, lawn & tree line irrigation, water filtration system, multiple fruit trees (apple, pear), blackberry bushes and full vegetable/fruit garden. It is heaven!
Zillow last checked: 8 hours ago
Listing updated: September 29, 2023 at 10:37am
Listed by:
Alice Belko 404-488-8544,
Sheridan Solomon & Associates
Bought with:
Cecilia Robinson, 371970
Keller Williams Middle Georgia
Source: GAMLS,MLS#: 20118397
Facts & features
Interior
Bedrooms & bathrooms
- Bedrooms: 4
- Bathrooms: 3
- Full bathrooms: 3
- Main level bathrooms: 2
- Main level bedrooms: 2
Kitchen
- Features: Pantry
Heating
- Electric, Central, Heat Pump
Cooling
- Electric, Central Air, Heat Pump
Appliances
- Included: Cooktop, Dishwasher, Double Oven, Microwave, Refrigerator
- Laundry: Other
Features
- High Ceilings
- Flooring: Hardwood
- Basement: None
- Attic: Expandable
- Number of fireplaces: 1
Interior area
- Total structure area: 3,038
- Total interior livable area: 3,038 sqft
- Finished area above ground: 3,038
- Finished area below ground: 0
Property
Parking
- Parking features: Garage Door Opener, Garage
- Has garage: Yes
Features
- Levels: Two
- Stories: 2
- Patio & porch: Porch
Lot
- Size: 7.58 Acres
- Features: Other
Details
- Additional structures: Workshop
- Parcel number: 045 145
- Other equipment: Intercom, Satellite Dish
Construction
Type & style
- Home type: SingleFamily
- Architectural style: Other
- Property subtype: Single Family Residence
Materials
- Other, Stone
- Roof: Other
Condition
- Resale
- New construction: No
- Year built: 2005
Utilities & green energy
- Sewer: Septic Tank
- Water: Well
- Utilities for property: Cable Available, Electricity Available
Community & neighborhood
Community
- Community features: None
Location
- Region: Byron
- Subdivision: None
Other
Other facts
- Listing agreement: Exclusive Right To Sell
Price history
| Date | Event | Price |
|---|---|---|
| 7/26/2023 | Listing removed | -- |
Source: CGMLS #232694 Report a problem | ||
| 7/26/2023 | Pending sale | $589,900+1.7%$194/sqft |
Source: CGMLS #232694 Report a problem | ||
| 7/24/2023 | Sold | $579,900-1.7%$191/sqft |
Source: | ||
| 4/26/2023 | Listed for sale | $589,900+84.3%$194/sqft |
Source: | ||
| 10/23/2019 | Sold | $320,000-1.5%$105/sqft |
Source: | ||
Public tax history
| Year | Property taxes | Tax assessment |
|---|---|---|
| 2024 | $4,677 +13.5% | $172,840 +17.7% |
| 2023 | $4,123 +5.7% | $146,840 +7% |
| 2022 | $3,900 +6.4% | $137,280 +23.9% |
Find assessor info on the county website
Neighborhood: 31008
Nearby schools
GreatSchools rating
- 5/10Byron Elementary SchoolGrades: PK-5Distance: 3.2 mi
- 5/10Byron Middle SchoolGrades: 6-8Distance: 3.2 mi
- 4/10Peach County High SchoolGrades: 9-12Distance: 4.7 mi

Get pre-qualified for a loan
At Zillow Home Loans, we can pre-qualify you in as little as 5 minutes with no impact to your credit score.An equal housing lender. NMLS #10287.
