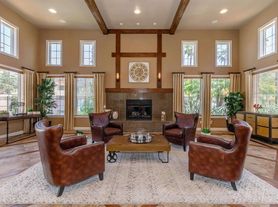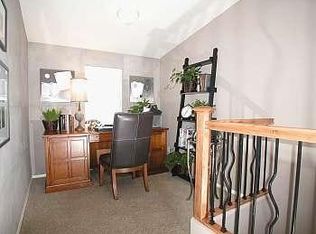Welcome home to this charming updated condo in the highly sought after Valmont community. Live the Ladera Ranch lifestyle in
this condo just steps away from parks, pools, and walking trails, allowing for a soothing walk and a refreshing plunge. Inside this
condo is a light and bright open floor plan where the kitchen, dining area and family room are all on the same level. Featuring
granite counter tops, wood floors, and a wonderful balcony with a greenbelt view to help you unwind after a long day. Included
on the main level is a half bathroom providing convenience for all. This floor-plan includes 2 bedrooms both with en suite full
bathrooms and walk in closet on the SAME level. As you walk up the stairs be sure to check out the extra closet space within the
first bedroom to the left. This space can be utilized for extra storage or a seating area. TWO single car garages, one is attached
and one is detached, located in the same building as the condo on the end.
Condo for rent
$3,650/mo
85 Valmont Way, Mission Viejo, CA 92694
2beds
1,259sqft
Price may not include required fees and charges.
Condo
Available now
Cats, small dogs OK
Central air, ceiling fan
Gas dryer hookup laundry
2 Attached garage spaces parking
Central
What's special
Walk in closetGranite counter topsWood floorsExtra closet space
- 24 days
- on Zillow |
- -- |
- -- |
Travel times
Renting now? Get $1,000 closer to owning
Unlock a $400 renter bonus, plus up to a $600 savings match when you open a Foyer+ account.
Offers by Foyer; terms for both apply. Details on landing page.
Facts & features
Interior
Bedrooms & bathrooms
- Bedrooms: 2
- Bathrooms: 3
- Full bathrooms: 2
- 1/2 bathrooms: 1
Rooms
- Room types: Family Room
Heating
- Central
Cooling
- Central Air, Ceiling Fan
Appliances
- Included: Dishwasher, Disposal, Microwave, Range
- Laundry: Gas Dryer Hookup, Hookups, Upper Level, Washer Hookup
Features
- All Bedrooms Up, Balcony, Bar, Ceiling Fan(s), Granite Counters, Multiple Staircases, Open Floorplan, Walk In Closet, Walk-In Closet(s)
- Flooring: Laminate, Tile, Wood
Interior area
- Total interior livable area: 1,259 sqft
Property
Parking
- Total spaces: 2
- Parking features: Attached, Covered
- Has attached garage: Yes
- Details: Contact manager
Features
- Stories: 3
- Exterior features: Contact manager
- Has spa: Yes
- Spa features: Hottub Spa
- Has view: Yes
- View description: Contact manager
Details
- Parcel number: 93837458
Construction
Type & style
- Home type: Condo
- Property subtype: Condo
Condition
- Year built: 2004
Utilities & green energy
- Utilities for property: Sewage
Building
Management
- Pets allowed: Yes
Community & HOA
Location
- Region: Mission Viejo
Financial & listing details
- Lease term: 12 Months
Price history
| Date | Event | Price |
|---|---|---|
| 10/1/2025 | Price change | $3,650-1.4%$3/sqft |
Source: CRMLS #OC25215062 | ||
| 9/11/2025 | Listed for rent | $3,700+7.2%$3/sqft |
Source: CRMLS #OC25215062 | ||
| 8/13/2024 | Listing removed | -- |
Source: CRMLS #OC24097099 | ||
| 7/27/2024 | Price change | $3,450-2.8%$3/sqft |
Source: CRMLS #OC24097099 | ||
| 7/18/2024 | Price change | $3,550-2.7%$3/sqft |
Source: CRMLS #OC24097099 | ||

