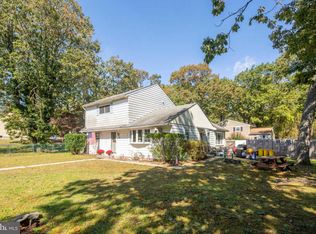Sold for $295,000 on 05/27/25
$295,000
85 W 1st Ave, Clementon, NJ 08021
3beds
1,400sqft
Single Family Residence
Built in 1975
0.46 Acres Lot
$306,800 Zestimate®
$211/sqft
$2,824 Estimated rent
Home value
$306,800
$270,000 - $350,000
$2,824/mo
Zestimate® history
Loading...
Owner options
Explore your selling options
What's special
Multiple Offers received, Best and Final due April 21 by 8 PM ****PRICE REDUCTION - Sellers are motivated and will entertain paying some of Buyers closing costs with acceptable offer. This property qualifies for special financing with Ocean First Bank **** Welcome Home! This charming home and unique property is situated on nearly a half of an acre, nestled in a fenced park like setting back away from the street. There is room for everyone – front yard provides space for your outdoor seating and firepit - side yard is perfect for the kids playground equipment or your corn hole tournaments! And, yes, there is your very own separate, fully fenced dog park! Complete this with the Huge detached 2 car garage w/electricity, perfect for the contractor/mechanic/car buff, or transform it into a space for entertainment! As you enter through the front door you walk into a cozy open concept living space. The updated kitchen features granite counters, newer stainless steel appliances, large deep sink, farmhouse style cabinets and a full pantry. The main floor half bath is just off the open living area which is where you will also conveniently find your washer & dryer. On the second level there is an oversized private bedroom away from the other bedrooms. Just another few steps up are 2 good sized bedrooms. The larger bedroom features a full wall of double sliding door closets. The full bathroom features a combination shower/tub and a linen closet. In the rear of the home, walk out the sliding glass door to a Trex-like landing and deck and out into your serene, park like, fully fenced back yard. As-is sale.
Zillow last checked: 8 hours ago
Listing updated: May 30, 2025 at 05:16am
Listed by:
Ginger Versaggi 609-760-7791,
RE/MAX Preferred - Medford
Bought with:
Michelle Bishop, 2294163
Real Broker, LLC
Source: Bright MLS,MLS#: NJCD2088612
Facts & features
Interior
Bedrooms & bathrooms
- Bedrooms: 3
- Bathrooms: 2
- Full bathrooms: 1
- 1/2 bathrooms: 1
- Main level bathrooms: 1
Primary bedroom
- Features: Flooring - Carpet
- Level: Upper
- Area: 240 Square Feet
- Dimensions: 20 x 12
Bedroom 1
- Features: Flooring - Carpet
- Level: Upper
- Area: 182 Square Feet
- Dimensions: 14 x 13
Bedroom 2
- Features: Flooring - Carpet
- Level: Upper
- Area: 168 Square Feet
- Dimensions: 14 x 12
Primary bathroom
- Features: Flooring - Tile/Brick, Bathroom - Tub Shower
- Level: Upper
Half bath
- Features: Flooring - Tile/Brick
- Level: Main
Kitchen
- Features: Eat-in Kitchen, Kitchen - Gas Cooking, Flooring - Tile/Brick, Pantry
- Level: Main
- Area: 176 Square Feet
- Dimensions: 16 x 11
Living room
- Features: Flooring - Tile/Brick
- Level: Main
- Area: 285 Square Feet
- Dimensions: 19 x 15
Heating
- Forced Air, Natural Gas
Cooling
- Central Air, Electric
Appliances
- Included: Dishwasher, Gas Water Heater
- Laundry: Main Level
Features
- Combination Kitchen/Dining, Recessed Lighting
- Flooring: Carpet, Ceramic Tile, Luxury Vinyl
- Has basement: No
- Has fireplace: No
Interior area
- Total structure area: 1,400
- Total interior livable area: 1,400 sqft
- Finished area above ground: 1,400
- Finished area below ground: 0
Property
Parking
- Total spaces: 6
- Parking features: Garage Faces Front, Storage, Detached, Driveway
- Garage spaces: 2
- Uncovered spaces: 4
Accessibility
- Accessibility features: None
Features
- Levels: Multi/Split,Two
- Stories: 2
- Patio & porch: Deck
- Pool features: None
- Fencing: Chain Link
Lot
- Size: 0.46 Acres
- Dimensions: 75.00 x 0.00
Details
- Additional structures: Above Grade, Below Grade
- Parcel number: 280008300065
- Zoning: RESIDENTIAL
- Special conditions: Standard
Construction
Type & style
- Home type: SingleFamily
- Architectural style: Colonial
- Property subtype: Single Family Residence
Materials
- Frame
- Foundation: Crawl Space, Slab
Condition
- New construction: No
- Year built: 1975
Utilities & green energy
- Sewer: Public Sewer
- Water: Public
Community & neighborhood
Location
- Region: Clementon
- Subdivision: Pine Hill Estates
- Municipality: PINE HILL BORO
Other
Other facts
- Listing agreement: Exclusive Right To Sell
- Ownership: Fee Simple
Price history
| Date | Event | Price |
|---|---|---|
| 5/27/2025 | Sold | $295,000+7.3%$211/sqft |
Source: | ||
| 4/26/2025 | Contingent | $274,900$196/sqft |
Source: | ||
| 4/18/2025 | Price change | $274,900-6.8%$196/sqft |
Source: | ||
| 4/4/2025 | Price change | $294,900-1.7%$211/sqft |
Source: | ||
| 3/21/2025 | Listed for sale | $299,900+66.6%$214/sqft |
Source: | ||
Public tax history
| Year | Property taxes | Tax assessment |
|---|---|---|
| 2025 | $8,120 | $153,000 |
| 2024 | $8,120 -2.5% | $153,000 |
| 2023 | $8,326 +3% | $153,000 |
Find assessor info on the county website
Neighborhood: 08021
Nearby schools
GreatSchools rating
- 3/10Albert M. Bean Elementary SchoolGrades: PK-5Distance: 0.5 mi
- 4/10Pine Hill Middle SchoolGrades: 6-8Distance: 1.7 mi
- 2/10Overbrook High SchoolGrades: 9-12Distance: 1.8 mi
Schools provided by the listing agent
- High: Overbrook High School
Source: Bright MLS. This data may not be complete. We recommend contacting the local school district to confirm school assignments for this home.

Get pre-qualified for a loan
At Zillow Home Loans, we can pre-qualify you in as little as 5 minutes with no impact to your credit score.An equal housing lender. NMLS #10287.
Sell for more on Zillow
Get a free Zillow Showcase℠ listing and you could sell for .
$306,800
2% more+ $6,136
With Zillow Showcase(estimated)
$312,936