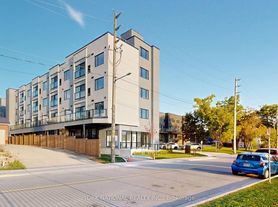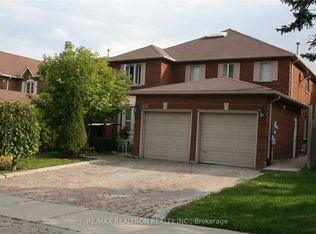Hello Southlake employees! This one is for you! Central Newmarket 2 bedroom + den apartment (approx. 700 sq ft finished). Beautifully updated main floor & lower level of quiet Victorian multiplex in amazing location. Walk to Southlake Hospital, Fairy Lake & Main St. Minutes to 404/400 for commuters. This unique unit has beautiful crown moulding, pot lights, and laminate flooring through-out (renovated in 2021). Separate hall entrance to huge living room with high coffered ceiling, huge bright windows, open concept to custom eat-in country kitchen with SS appliances. A 4-piece bath with tub completes this level. The fully renovated lower level has 2 bedrooms, wood floors, wainscotting, and a 3-piece bath + den. Private fenced patio area also included. 1 parking spot. Front porch. Tenant to pay hydro in their own name (separate meters). Laundry hook ups available--must provide your own washer/dryer. Landlord prefers no dogs/cats considered. Truly must be seen to appreciate!
Apartment for rent
C$2,200/mo
85 W Prospect St #2, Newmarket, ON L3Y 3T3
3beds
Price may not include required fees and charges.
Multifamily
Available now
No pets
None
Electric dryer hookup laundry
2 Parking spaces parking
Natural gas, forced air
What's special
Updated main floorCrown mouldingPot lightsLaminate flooringCoffered ceilingCustom eat-in country kitchenSs appliances
- 78 days |
- -- |
- -- |
Zillow last checked: 8 hours ago
Listing updated: November 05, 2025 at 06:37am
Travel times
Looking to buy when your lease ends?
Consider a first-time homebuyer savings account designed to grow your down payment with up to a 6% match & a competitive APY.
Facts & features
Interior
Bedrooms & bathrooms
- Bedrooms: 3
- Bathrooms: 2
- Full bathrooms: 2
Heating
- Natural Gas, Forced Air
Cooling
- Contact manager
Appliances
- Included: WD Hookup
- Laundry: Electric Dryer Hookup, Ensuite, Hookups, Washer Hookup
Features
- Separate Heating Controls, Separate Hydro Meter, WD Hookup
- Has basement: Yes
Property
Parking
- Total spaces: 2
- Details: Contact manager
Features
- Stories: 2
- Exterior features: Contact manager
Construction
Type & style
- Home type: MultiFamily
- Property subtype: MultiFamily
Materials
- Roof: Shake Shingle
Utilities & green energy
- Utilities for property: Water
Building
Management
- Pets allowed: No
Community & HOA
Location
- Region: Newmarket
Financial & listing details
- Lease term: Contact For Details
Price history
Price history is unavailable.

