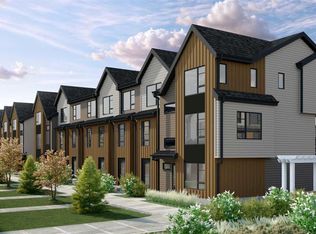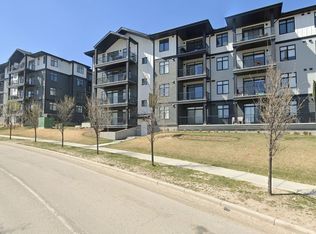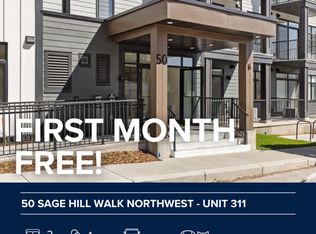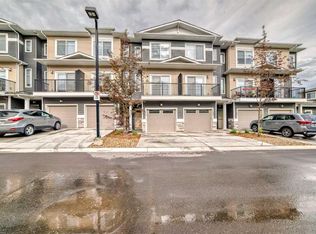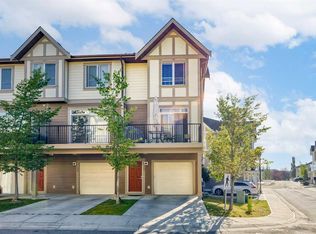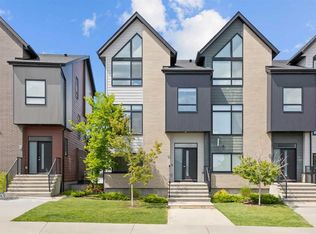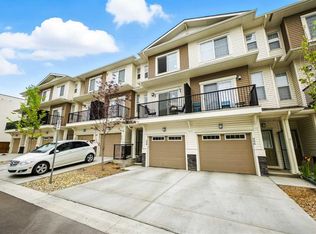85 W Sage Hill Hts NW #404, Calgary, AB T3R 2E5
What's special
- 70 days |
- 39 |
- 2 |
Zillow last checked: 8 hours ago
Listing updated: November 24, 2025 at 03:55am
Devon Huang, Associate,
Cir Realty
Facts & features
Interior
Bedrooms & bathrooms
- Bedrooms: 4
- Bathrooms: 3
- Full bathrooms: 2
- 1/2 bathrooms: 1
Other
- Level: Second
- Dimensions: 12`3" x 11`5"
Bedroom
- Level: Second
- Dimensions: 9`11" x 9`4"
Bedroom
- Level: Second
- Dimensions: 9`11" x 9`4"
Bedroom
- Level: Basement
- Dimensions: 11`5" x 8`2"
Other
- Level: Main
- Dimensions: 5`4" x 5`3"
Other
- Level: Second
- Dimensions: 8`3" x 4`10"
Other
- Level: Second
- Dimensions: 10`3" x 4`11"
Kitchen
- Level: Main
- Dimensions: 14`6" x 9`8"
Heating
- Forced Air
Cooling
- None
Appliances
- Included: Dishwasher, Dryer, Electric Stove, Refrigerator, Washer
- Laundry: Laundry Room
Features
- Kitchen Island, Quartz Counters
- Flooring: Carpet
- Basement: Full
- Has fireplace: No
- Common walls with other units/homes: 1 Common Wall
Interior area
- Total interior livable area: 1,416 sqft
Property
Parking
- Total spaces: 2
- Parking features: Double Garage Attached, Attached Garage
- Attached garage spaces: 2
Features
- Levels: Three Or More,3 (or more) Storey
- Stories: 1
- Patio & porch: Balcony(s)
- Exterior features: Balcony
- Fencing: Fenced
- Frontage length: 0.00M 0`0"
Lot
- Size: 1,306.8 Square Feet
- Features: See Remarks
Details
- Parcel number: 101257388
- Zoning: MC-2
Construction
Type & style
- Home type: Townhouse
- Property subtype: Townhouse
Materials
- Wood Frame
- Foundation: Concrete Perimeter
- Roof: Asphalt Shingle
Condition
- New construction: No
- Year built: 2024
Community & HOA
Community
- Subdivision: Sage Hill
HOA
- Has HOA: Yes
- Amenities included: None
- Services included: Common Area Maintenance, Insurance, Professional Management, Reserve Fund Contributions
- HOA fee: C$335 monthly
Location
- Region: Calgary
Financial & listing details
- Price per square foot: C$357/sqft
- Date on market: 10/6/2025
- Inclusions: none
(403) 291-4440
By pressing Contact Agent, you agree that the real estate professional identified above may call/text you about your search, which may involve use of automated means and pre-recorded/artificial voices. You don't need to consent as a condition of buying any property, goods, or services. Message/data rates may apply. You also agree to our Terms of Use. Zillow does not endorse any real estate professionals. We may share information about your recent and future site activity with your agent to help them understand what you're looking for in a home.
Price history
Price history
Price history is unavailable.
Public tax history
Public tax history
Tax history is unavailable.Climate risks
Neighborhood: Sage Hill
Nearby schools
GreatSchools rating
No schools nearby
We couldn't find any schools near this home.
- Loading
