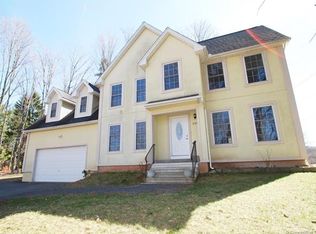Sold for $450,000
$450,000
85 Wethersfield Road, Berlin, CT 06037
4beds
2,190sqft
Single Family Residence
Built in 1780
0.89 Acres Lot
$463,800 Zestimate®
$205/sqft
$3,232 Estimated rent
Home value
$463,800
$422,000 - $510,000
$3,232/mo
Zestimate® history
Loading...
Owner options
Explore your selling options
What's special
Take a step back in time as Old-World charm seamlessly blends with modern convenience. The Levi Deming House, c.1780, is a Post-Revolutionary War Greek Revival set back on a private lot surrounded by lovingly maintained gardens. This 4br/2ba offers a main floor primary bedroom and wide-plank floors throughout. Enjoy the remodeled eat-in kitchen, featuring granite counters and SS appliances. In addition, there's the convenience of a 1st floor laundry and appeal of a wood-burning stove. Antique colonial features abound, taking you back to that rich colonial history that Connecticut is famous for. Step outside onto the front porch or the back patio and immerse yourself in the lush landscape that's both refreshing and unique. The exquisite gardens offer an oasis for nature lovers that includes a Lily Pond, fire pit, and outdoor shower. A classic red barn, used as a woodworking shop, provides space for 2 cars, workshop, and storage, offering endless possibilities. More than merely a home, the Levi Deming house frames a historic way of life in a modern setting that's convenient to the Berlin Tpke, rt 9, and everything that central Connecticut has to offer.
Zillow last checked: 8 hours ago
Listing updated: July 01, 2025 at 06:35am
Listed by:
Gerard Sullivan 860-967-4607,
Coldwell Banker Realty 860-231-2600
Bought with:
Gregory Clancy, RES.0802030
eXp Realty
Source: Smart MLS,MLS#: 24098666
Facts & features
Interior
Bedrooms & bathrooms
- Bedrooms: 4
- Bathrooms: 2
- Full bathrooms: 2
Primary bedroom
- Features: Bay/Bow Window, Patio/Terrace, Wall/Wall Carpet
- Level: Main
- Area: 399.36 Square Feet
- Dimensions: 15.6 x 25.6
Bedroom
- Features: Hardwood Floor, Wide Board Floor
- Level: Main
- Area: 122.96 Square Feet
- Dimensions: 11.6 x 10.6
Bedroom
- Features: Jack & Jill Bath, Hardwood Floor, Wide Board Floor
- Level: Upper
- Area: 138.24 Square Feet
- Dimensions: 10.8 x 12.8
Bedroom
- Features: Jack & Jill Bath, Hardwood Floor, Wide Board Floor
- Level: Upper
- Area: 182.21 Square Feet
- Dimensions: 13.3 x 13.7
Family room
- Features: Balcony/Deck, Wood Stove, Hardwood Floor, Wide Board Floor
- Level: Main
- Area: 267.92 Square Feet
- Dimensions: 13.6 x 19.7
Kitchen
- Features: Remodeled, Bay/Bow Window, Breakfast Bar, Granite Counters, Dining Area, Wide Board Floor
- Level: Main
- Area: 374.22 Square Feet
- Dimensions: 19.8 x 18.9
Living room
- Features: Hardwood Floor, Wide Board Floor
- Level: Main
- Area: 281.96 Square Feet
- Dimensions: 13.3 x 21.2
Heating
- Hot Water, Oil
Cooling
- Ceiling Fan(s), Window Unit(s)
Appliances
- Included: Oven/Range, Microwave, Range Hood, Refrigerator, Dishwasher, Electric Water Heater, Water Heater
- Laundry: Main Level
Features
- Basement: Partial,Unfinished,Sump Pump,Concrete
- Attic: Crawl Space,Storage
- Number of fireplaces: 1
Interior area
- Total structure area: 2,190
- Total interior livable area: 2,190 sqft
- Finished area above ground: 2,190
Property
Parking
- Total spaces: 7
- Parking features: Barn, Paved, Driveway, Private
- Garage spaces: 2
- Has uncovered spaces: Yes
Features
- Patio & porch: Patio
- Exterior features: Garden
Lot
- Size: 0.89 Acres
- Features: Few Trees, Wooded, Sloped
Details
- Additional structures: Shed(s), Barn(s)
- Parcel number: 449158
- Zoning: R-21
Construction
Type & style
- Home type: SingleFamily
- Architectural style: Colonial
- Property subtype: Single Family Residence
Materials
- Vinyl Siding
- Foundation: Masonry, Stone
- Roof: Asphalt
Condition
- New construction: No
- Year built: 1780
Utilities & green energy
- Sewer: Public Sewer
- Water: Public
Community & neighborhood
Location
- Region: Berlin
Price history
| Date | Event | Price |
|---|---|---|
| 6/30/2025 | Sold | $450,000$205/sqft |
Source: | ||
| 6/2/2025 | Pending sale | $450,000$205/sqft |
Source: | ||
| 5/29/2025 | Listed for sale | $450,000+30.4%$205/sqft |
Source: | ||
| 10/17/2006 | Sold | $345,000+25.5%$158/sqft |
Source: | ||
| 1/19/2006 | Sold | $275,000$126/sqft |
Source: | ||
Public tax history
| Year | Property taxes | Tax assessment |
|---|---|---|
| 2025 | $6,050 +1.5% | $197,400 |
| 2024 | $5,963 +2.2% | $197,400 |
| 2023 | $5,835 -2.8% | $197,400 +12.9% |
Find assessor info on the county website
Neighborhood: 06037
Nearby schools
GreatSchools rating
- 7/10Richard D. Hubbard SchoolGrades: K-5Distance: 1.5 mi
- 7/10Catherine M. Mcgee Middle SchoolGrades: 6-8Distance: 1.9 mi
- 9/10Berlin High SchoolGrades: 9-12Distance: 1.2 mi

Get pre-qualified for a loan
At Zillow Home Loans, we can pre-qualify you in as little as 5 minutes with no impact to your credit score.An equal housing lender. NMLS #10287.
