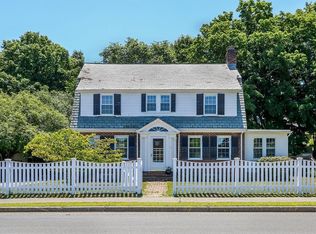Sold for $625,000 on 09/26/25
$625,000
85 Whiting Ave, Dedham, MA 02026
3beds
1,661sqft
Single Family Residence
Built in 1950
8,342 Square Feet Lot
$627,100 Zestimate®
$376/sqft
$4,205 Estimated rent
Home value
$627,100
$589,000 - $671,000
$4,205/mo
Zestimate® history
Loading...
Owner options
Explore your selling options
What's special
Downsizers and first-time homebuyers—take note! This charming cape-style home sits proudly on a corner lot with views of all the local schools and is ready for its next chapter. With some TLC and your creative vision, you can build instant equity and transform this home into a modern and comfortable retreat. The first floor offers a flexible layout with a bedroom, living room, full bath, dining room, kitchen, and a bonus room with washer and dryer for added convenience. Upstairs, you’ll find two generously sized bedrooms with great closet space and a half bath. The unfinished basement offers ample potential for additional living space, whether finished fully or partially. Outside, enjoy a fenced-in yard, patio, and privacy bushes lining the front for added seclusion. The large driveway fits up to 4 cars. Features include central air, gas heat, 3-year-old furnace, roof from 2007 and updated Harvey windows. Prime location close to parks, Endicott Estate, library, MBTA, and Dedham Sq.
Zillow last checked: 8 hours ago
Listing updated: September 27, 2025 at 02:15pm
Listed by:
Jennifer Barsamian 617-733-4194,
Compass 781-365-9954
Bought with:
Carlos Ramos
eXp Realty
Source: MLS PIN,MLS#: 73414384
Facts & features
Interior
Bedrooms & bathrooms
- Bedrooms: 3
- Bathrooms: 2
- Full bathrooms: 1
- 1/2 bathrooms: 1
Primary bedroom
- Features: Closet, Flooring - Hardwood
- Level: First
- Area: 154
- Dimensions: 11 x 14
Bedroom 2
- Features: Closet, Flooring - Hardwood
- Level: Second
- Area: 195
- Dimensions: 13 x 15
Bedroom 3
- Features: Closet, Flooring - Hardwood
- Level: Second
- Area: 195
- Dimensions: 13 x 15
Primary bathroom
- Features: Yes
Bathroom 1
- Features: Bathroom - Full, Bathroom - Tiled With Tub
- Level: First
- Area: 28
- Dimensions: 4 x 7
Bathroom 2
- Features: Bathroom - Half
- Level: Second
- Area: 18
- Dimensions: 6 x 3
Dining room
- Features: Ceiling Fan(s), Flooring - Laminate
- Level: First
- Area: 121
- Dimensions: 11 x 11
Family room
- Level: First
Kitchen
- Features: Flooring - Laminate
- Level: First
- Area: 121
- Dimensions: 11 x 11
Living room
- Features: Flooring - Hardwood
- Level: First
- Area: 299
- Dimensions: 13 x 23
Heating
- Forced Air, Natural Gas
Cooling
- Central Air
Appliances
- Laundry: First Floor
Features
- Flooring: Wood, Laminate
- Basement: Full,Bulkhead,Sump Pump,Concrete,Unfinished
- Number of fireplaces: 1
Interior area
- Total structure area: 1,661
- Total interior livable area: 1,661 sqft
- Finished area above ground: 1,661
Property
Parking
- Total spaces: 4
- Parking features: Paved
- Uncovered spaces: 4
Features
- Patio & porch: Patio
- Exterior features: Patio
- Fencing: Fenced/Enclosed
Lot
- Size: 8,342 sqft
- Features: Corner Lot
Details
- Parcel number: M:0110 L:0005,69666
- Zoning: B
Construction
Type & style
- Home type: SingleFamily
- Architectural style: Cape
- Property subtype: Single Family Residence
Materials
- Frame
- Foundation: Concrete Perimeter
- Roof: Shingle
Condition
- Year built: 1950
Utilities & green energy
- Electric: 100 Amp Service
- Sewer: Public Sewer
- Water: Public
- Utilities for property: for Gas Range, for Gas Oven
Community & neighborhood
Community
- Community features: Public Transportation, Shopping, Pool, Tennis Court(s), Park, Public School, T-Station
Location
- Region: Dedham
Price history
| Date | Event | Price |
|---|---|---|
| 9/26/2025 | Sold | $625,000$376/sqft |
Source: MLS PIN #73414384 | ||
| 8/15/2025 | Contingent | $625,000$376/sqft |
Source: MLS PIN #73414384 | ||
| 8/6/2025 | Listed for sale | $625,000+135.8%$376/sqft |
Source: MLS PIN #73414384 | ||
| 4/10/2002 | Sold | $265,000+103.8%$160/sqft |
Source: Public Record | ||
| 11/16/1990 | Sold | $130,000$78/sqft |
Source: Public Record | ||
Public tax history
| Year | Property taxes | Tax assessment |
|---|---|---|
| 2025 | $8,232 +1.8% | $652,300 +0.8% |
| 2024 | $8,089 +6.1% | $647,100 +9% |
| 2023 | $7,626 +6.5% | $593,900 +10.8% |
Find assessor info on the county website
Neighborhood: Oakdale
Nearby schools
GreatSchools rating
- 5/10Avery Elementary SchoolGrades: 1-5Distance: 0.2 mi
- 6/10Dedham Middle SchoolGrades: 6-8Distance: 0.1 mi
- 7/10Dedham High SchoolGrades: 9-12Distance: 0.1 mi
Schools provided by the listing agent
- Elementary: Avery
- Middle: Dedham Middle
- High: Dedham High
Source: MLS PIN. This data may not be complete. We recommend contacting the local school district to confirm school assignments for this home.
Get a cash offer in 3 minutes
Find out how much your home could sell for in as little as 3 minutes with a no-obligation cash offer.
Estimated market value
$627,100
Get a cash offer in 3 minutes
Find out how much your home could sell for in as little as 3 minutes with a no-obligation cash offer.
Estimated market value
$627,100
