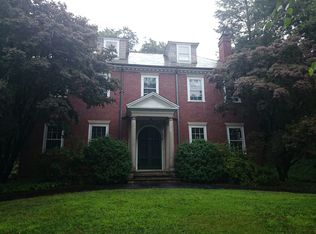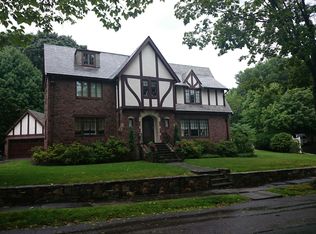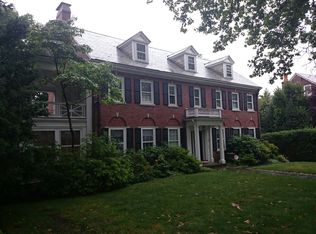Sold for $4,420,000
$4,420,000
85 Willard Rd, Brookline, MA 02445
6beds
5,034sqft
Single Family Residence
Built in 1922
0.29 Acres Lot
$4,543,400 Zestimate®
$878/sqft
$7,955 Estimated rent
Home value
$4,543,400
$4.23M - $4.95M
$7,955/mo
Zestimate® history
Loading...
Owner options
Explore your selling options
What's special
Introducing an extraordinary and unparalleled home that surpasses all expectations, meticulously crafted & located in one of Brookline's most exclusive areas, this residence truly embodies the pinnacle of luxurious living, Grand entertaining spaces and a thoughtfully designed layout, this home sets a new standard for the modern luxury lifestyle. ascending to the second floor, you will find a primary suite that surpasses all dreams.This lavish retreat encompasses an immense bedroom with a sitting area, a fully custom walk-in closet with meticulous cabinetry, and a spa-like bathroom.The bathroom is a haven of relaxation, featuring a luxurious shower, separate water closet, Additionally, there are four generously sized en-suite bedrooms and a laundry room on this floor.This remarkable home also boasts several notable features.Plenty of storage ensures that everything has its place, further enhancing the overall functionality of the residence.Manicured grounds offering a serene setting.
Zillow last checked: 8 hours ago
Listing updated: June 23, 2023 at 06:13pm
Listed by:
Samantha Stumpo 617-510-3365,
New Brook Realty Group, LLC 781-453-0800
Bought with:
Steven Cohen Team
Keller Williams Realty Boston-Metro | Back Bay
Source: MLS PIN,MLS#: 73115313
Facts & features
Interior
Bedrooms & bathrooms
- Bedrooms: 6
- Bathrooms: 6
- Full bathrooms: 5
- 1/2 bathrooms: 1
Primary bedroom
- Level: Second
Bedroom 2
- Level: Second
Bedroom 3
- Level: Second
Bedroom 4
- Level: Second
Bedroom 5
- Level: Third
Primary bathroom
- Features: Yes
Bathroom 1
- Level: Second
Bathroom 2
- Level: Second
Bathroom 3
- Level: Second
Dining room
- Features: Flooring - Hardwood, Window(s) - Picture, Wet Bar, Recessed Lighting, Lighting - Sconce, Archway, Decorative Molding
- Level: Main,First
- Area: 224
- Dimensions: 16 x 14
Family room
- Features: Flooring - Hardwood, Window(s) - Picture, Open Floorplan, Recessed Lighting, Lighting - Sconce, Archway, Decorative Molding
- Level: Main,First
- Area: 168
- Dimensions: 12 x 14
Kitchen
- Features: Window(s) - Picture, Kitchen Island, Recessed Lighting, Lighting - Sconce, Lighting - Overhead, Archway
- Level: Main,First
- Area: 280
- Dimensions: 20 x 14
Living room
- Features: Flooring - Hardwood, Flooring - Marble, Window(s) - Picture, Open Floorplan, Recessed Lighting, Lighting - Sconce, Lighting - Overhead, Archway, Crown Molding
- Level: Main,First
- Area: 391
- Dimensions: 23 x 17
Heating
- Forced Air, Natural Gas
Cooling
- Central Air
Appliances
- Laundry: Second Floor
Features
- Bedroom, Play Room, Great Room, Foyer, 3/4 Bath
- Basement: Full,Finished,Walk-Out Access,Garage Access
- Number of fireplaces: 2
- Fireplace features: Living Room
Interior area
- Total structure area: 5,034
- Total interior livable area: 5,034 sqft
Property
Parking
- Total spaces: 5
- Parking features: Attached, Paved Drive, Off Street
- Attached garage spaces: 2
- Uncovered spaces: 3
Lot
- Size: 0.29 Acres
- Features: Corner Lot, Easements
Details
- Parcel number: 38963
- Zoning: 9999
Construction
Type & style
- Home type: SingleFamily
- Architectural style: Tudor
- Property subtype: Single Family Residence
Materials
- Foundation: Concrete Perimeter
Condition
- Year built: 1922
Utilities & green energy
- Sewer: Public Sewer
- Water: Public
Community & neighborhood
Community
- Community features: Public Transportation, Shopping, Park, Walk/Jog Trails, Golf, Medical Facility, Highway Access, House of Worship, Private School, Public School, T-Station, University
Location
- Region: Brookline
Price history
| Date | Event | Price |
|---|---|---|
| 6/23/2023 | Sold | $4,420,000+0.5%$878/sqft |
Source: MLS PIN #73115313 Report a problem | ||
| 5/27/2023 | Contingent | $4,400,000$874/sqft |
Source: MLS PIN #73115313 Report a problem | ||
| 5/23/2023 | Listed for sale | $4,400,000$874/sqft |
Source: MLS PIN #73115313 Report a problem | ||
| 4/5/2023 | Listing removed | $4,400,000$874/sqft |
Source: MLS PIN #73061042 Report a problem | ||
| 3/6/2023 | Price change | $4,400,000-2.2%$874/sqft |
Source: MLS PIN #73061042 Report a problem | ||
Public tax history
| Year | Property taxes | Tax assessment |
|---|---|---|
| 2025 | $40,642 +4.6% | $4,117,700 +3.5% |
| 2024 | $38,856 +61.8% | $3,977,100 +65.1% |
| 2023 | $24,015 +2.7% | $2,408,700 +5% |
Find assessor info on the county website
Neighborhood: 02445
Nearby schools
GreatSchools rating
- 7/10Roland Hayes SchoolGrades: K-8Distance: 0.4 mi
- 9/10Brookline High SchoolGrades: 9-12Distance: 1.1 mi
Get a cash offer in 3 minutes
Find out how much your home could sell for in as little as 3 minutes with a no-obligation cash offer.
Estimated market value$4,543,400
Get a cash offer in 3 minutes
Find out how much your home could sell for in as little as 3 minutes with a no-obligation cash offer.
Estimated market value
$4,543,400



