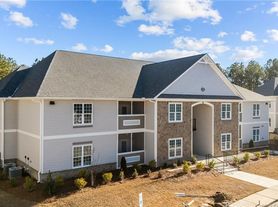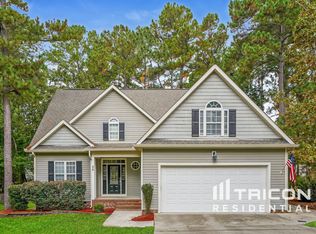Available 11/15 Welcome to this charming 3-bedroom, 2.5-bath home with a bonus room, located in the desirable Woodshire neighborhood. Inside, you'll find both a formal dining room and a casual eat-in kitchen, offering plenty of space for gatherings and everyday meals. The kitchen is equipped with stainless steel appliances and ample cabinet space, making it as functional as it is stylish.
Upstairs, the bonus room provides flexibility for a home office, playroom, or additional living area to suit your needs. The primary suite features a private bath, while two additional bedrooms share a full hall bathroom.
Enjoy the outdoors with a covered back porch perfect for entertaining or relaxing, along with a backyard storage shed for added convenience. The home is ideally located just a short drive to Fort Liberty, Spring Lake, and Fayetteville, offering quick access to shopping, dining, and work.
Pictures are from before tenancy. Short term lease until June/July 2026. Pets upon approval.
House for rent
$1,850/mo
85 Woodshire Dr, Lillington, NC 27546
3beds
2,162sqft
Price may not include required fees and charges.
Singlefamily
Available Sat Nov 15 2025
-- Pets
Central air, electric, ceiling fan
In unit laundry
Attached garage parking
Heat pump, fireplace
What's special
Bonus roomAmple cabinet spaceCasual eat-in kitchenFormal dining roomStainless steel appliancesCovered back porch
- 21 days |
- -- |
- -- |
Travel times
Looking to buy when your lease ends?
Consider a first-time homebuyer savings account designed to grow your down payment with up to a 6% match & 3.83% APY.
Facts & features
Interior
Bedrooms & bathrooms
- Bedrooms: 3
- Bathrooms: 3
- Full bathrooms: 2
- 1/2 bathrooms: 1
Rooms
- Room types: Dining Room
Heating
- Heat Pump, Fireplace
Cooling
- Central Air, Electric, Ceiling Fan
Appliances
- Laundry: In Unit, Main Level
Features
- Ceiling Fan(s), Dining Area, Double Vanity, Garden Tub/Roman Tub, Separate Shower, Separate/Formal Dining Room, Tray Ceiling(s), Walk-In Closet(s), Window Treatments
- Flooring: Carpet, Hardwood
- Has fireplace: Yes
Interior area
- Total interior livable area: 2,162 sqft
Property
Parking
- Parking features: Attached, Garage, Covered
- Has attached garage: Yes
- Details: Contact manager
Features
- Stories: 2
- Patio & porch: Deck
- Exterior features: Architecture Style: Two Story, Attached, Blinds, Ceiling Fan(s), Covered, Deck, Dining Area, Double Vanity, Electric, Fence, Garage, Garden, Garden Tub/Roman Tub, Main Level, Porch, Separate Shower, Separate/Formal Dining Room, Storm Door(s), Tray Ceiling(s), Walk-In Closet(s), Window Treatments
Details
- Parcel number: 010536002882
Construction
Type & style
- Home type: SingleFamily
- Property subtype: SingleFamily
Condition
- Year built: 2004
Community & HOA
Location
- Region: Lillington
Financial & listing details
- Lease term: Contact For Details
Price history
| Date | Event | Price |
|---|---|---|
| 9/18/2025 | Listed for rent | $1,850$1/sqft |
Source: LPRMLS #750477 | ||
| 6/30/2023 | Listing removed | -- |
Source: LPRMLS #706277 | ||
| 6/23/2023 | Listed for rent | $1,850$1/sqft |
Source: LPRMLS #706277 | ||
| 1/22/2018 | Sold | $205,000-2.3%$95/sqft |
Source: | ||
| 1/5/2018 | Pending sale | $209,900$97/sqft |
Source: Re/Max One Realty #2138061 | ||

