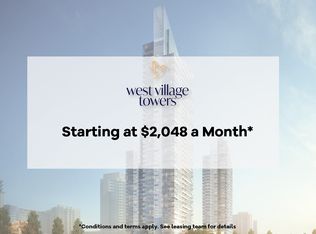Welcome to West Village TowersBothTowers RentingWake up to one-of-a-kind breathtaking views of Calgary and the Rockies. As community well-being is at the heart of our philosophy, we've poured our hearts into building an environment unlike anything else in the province. When residents move into West Village Towers, they're immediately welcomed into an indoor neighbourhood that enhances everyday living. Green courtyard space, a 40th-floor fitness facility, state-of-the-art roof-top amenities, and luxurious living spaces make everyday living easy. This first-of-its-kind micro-community provides residents with the ability to live, work and play within the complex.ApartmentsInnovative LivingEach of our apartment units has been purposely designed and crafted to make you feel right at home. Our residences are meticulously designed to maximize breathtaking views and natural light with expansive dimensions and soaring ceiling heights.PenthousesLive in the SkyWe have reserved the top three floors of the Towers for our luxury penthouse units. Experience high-class living in your palace in the sky that overlooks mountain tops and rivers, providing you with maximum comfort and tranquility. Select penthouse units are equipped with expansive kitchens, floor-to-ceiling windows, and extra large terraces of a one-of-a-kind living experience. SUITE FEATURES All units include a balcony with aluminum and glass railing Open European kitchen concepts including stone countertops, and extended eating bar UV protected, Low-E glazing on windows for energy efficiency and maximum comfort Ensuite full-size washer/dryer Barometer heating system and air conditioning Undermount double kitchen sink with pull out lever faucet Stainless Steel Appliances Soft Close Cabinets Doors & Drawers- Undercabinet lighting- USB wall charging switch- Wide Baseboard- Quartz countertop in Kitchen and bathrooms- Keyless System for suite access- Suite layouts can accommodate up to king size beds- Walk in closetssBUILDING AMENITIES State-of-the-art gym located on the 40th floor with breathtaking views- Bookable Social Room with fully equipped Chef's kitchen with double oven and cooktop- Games room- Concierge Service Heated underground parking On-site security On-site property management and maintenance teams Main floor retail Floor to ceiling windows FOB secured access throughout Secured storage lockers and bike rooms Fob-secured elevators Dog Spa washing station EV charging stations Third floor outdoor common patio ( Coming Soon )
This property is off market, which means it's not currently listed for sale or rent on Zillow. This may be different from what's available on other websites or public sources.
