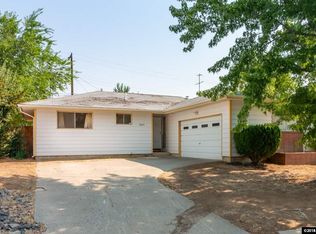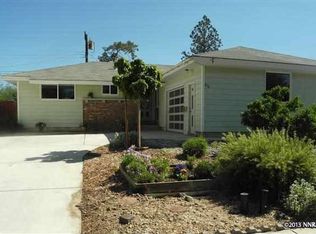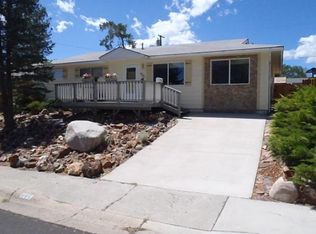Closed
$435,000
850 Beldon Way, Reno, NV 89503
3beds
1,108sqft
Single Family Residence
Built in 1962
6,098.4 Square Feet Lot
$457,000 Zestimate®
$393/sqft
$2,525 Estimated rent
Home value
$457,000
$430,000 - $484,000
$2,525/mo
Zestimate® history
Loading...
Owner options
Explore your selling options
What's special
Adorably cute and simple, this 1960's, 3 bedroom 2 bathroom home is within a mile of your favorite restaurants, grocery stores, and convenient shopping options, but also less than 10 minutes from the University of Reno and the Reno/Tahoe International Airport! Feel protected knowing the roof is barely 3 years old and the fence was replaced in 2019. Other notable enhancements are the upgraded windows, central air, bonus room, and fully covered front and rear patio!, A move-in-ready home perfectly ready for a splash of your unique finishing touches. Opportunities abound for creative spaces, cozy living areas, and gardening delights. Loads of storage in the kitchen means you can bring all of your gadgets and feel like a chef again! And ample storage room in the garage for every tool in your toolbox. Hurry over and find your next home in one of Reno's most darling neighborhoods!
Zillow last checked: 8 hours ago
Listing updated: May 14, 2025 at 04:40am
Listed by:
Christopher Robles S.186385 775-225-4584,
Coldwell Banker Select Reno
Bought with:
Terri Cole, S.70831
Coldwell Banker Select Mt Rose
Source: NNRMLS,MLS#: 250002000
Facts & features
Interior
Bedrooms & bathrooms
- Bedrooms: 3
- Bathrooms: 2
- Full bathrooms: 2
Heating
- Electric, Forced Air, Natural Gas
Cooling
- Central Air, Electric, Refrigerated
Appliances
- Included: Dishwasher, Disposal, Dryer, Electric Oven, Electric Range, Microwave, Refrigerator, Smart Appliance(s), Washer
- Laundry: In Kitchen, Laundry Area
Features
- Ceiling Fan(s), Pantry, Smart Thermostat
- Flooring: Carpet, Laminate, Tile, Vinyl
- Windows: Blinds, Double Pane Windows, Drapes, Rods, Vinyl Frames
- Has fireplace: No
Interior area
- Total structure area: 1,108
- Total interior livable area: 1,108 sqft
Property
Parking
- Total spaces: 1
- Parking features: Garage Door Opener, None
- Garage spaces: 1
Features
- Stories: 1
- Patio & porch: Patio
- Exterior features: None
- Fencing: Back Yard,Full
- Has view: Yes
- View description: Mountain(s)
Lot
- Size: 6,098 sqft
- Features: Landscaped
Details
- Parcel number: 00507623
- Zoning: SF8
Construction
Type & style
- Home type: SingleFamily
- Property subtype: Single Family Residence
Materials
- Foundation: Crawl Space
- Roof: Composition,Pitched,Shingle
Condition
- Year built: 1962
Utilities & green energy
- Sewer: Public Sewer
- Water: Public
- Utilities for property: Cable Available, Electricity Available, Internet Available, Natural Gas Available, Phone Available, Sewer Available, Water Available, Cellular Coverage, Water Meter Installed
Community & neighborhood
Security
- Security features: Smoke Detector(s)
Location
- Region: Reno
- Subdivision: Sierra Heights 1A
Other
Other facts
- Listing terms: 1031 Exchange,Cash,Conventional,FHA,VA Loan
Price history
| Date | Event | Price |
|---|---|---|
| 3/25/2025 | Sold | $435,000+3.6%$393/sqft |
Source: | ||
| 2/25/2025 | Pending sale | $420,000$379/sqft |
Source: | ||
| 2/20/2025 | Listed for sale | $420,000+64.7%$379/sqft |
Source: | ||
| 9/13/2018 | Sold | $255,000-8.8%$230/sqft |
Source: Public Record Report a problem | ||
| 8/9/2018 | Price change | $279,500-3.6%$252/sqft |
Source: Dickson Realty - Caughlin #180010633 Report a problem | ||
Public tax history
| Year | Property taxes | Tax assessment |
|---|---|---|
| 2025 | $736 +2.7% | $54,766 +4.9% |
| 2024 | $717 +3% | $52,211 -1.2% |
| 2023 | $696 +2.9% | $52,821 +24% |
Find assessor info on the county website
Neighborhood: Kings Row
Nearby schools
GreatSchools rating
- 3/10Grace Warner Elementary SchoolGrades: PK-5Distance: 0.3 mi
- 5/10Archie Clayton Middle SchoolGrades: 6-8Distance: 0.4 mi
- 7/10Robert Mc Queen High SchoolGrades: 9-12Distance: 1.7 mi
Schools provided by the listing agent
- Elementary: Warner
- Middle: Clayton
- High: McQueen
Source: NNRMLS. This data may not be complete. We recommend contacting the local school district to confirm school assignments for this home.
Get a cash offer in 3 minutes
Find out how much your home could sell for in as little as 3 minutes with a no-obligation cash offer.
Estimated market value$457,000
Get a cash offer in 3 minutes
Find out how much your home could sell for in as little as 3 minutes with a no-obligation cash offer.
Estimated market value
$457,000


