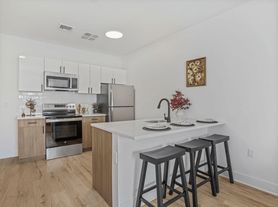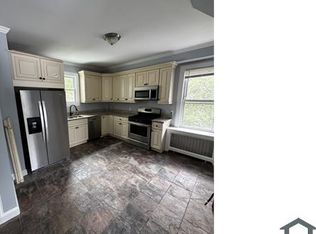Ultra-convenient 2 bedroom 2 bath rental in desirable Eastside Commons is a prime mid-City location. Well-maintained, secure, quiet and clean building houses this freshly-painted unit which opens to a bright and airy blended living room, kitchen/eat-in for the main living space. Breezy and spacious, with beautiful dark-tone wood flooring, unit also boasts granite counters, crown molding, stainless appliances throughout and tons of light! Primary bedroom has newly installed w/w carpet, sliding barn door, walk-in closet, full en suite bath, and sliders to balcony. Roomy 2nd bedroom has new w/w carpeting and walk-in closet. In-unit laundry and 2nd full bath with tub. Minutes to downtown and I-95, this unit isn't just great for commuters, it's perfect for working from home and downsizers, too!. Beautiful courtyard with benches and BBQs. Pet friendly. Walking distance to amenities galore - shopping, business district, medical offices, parks and recreation. On public transportation lines and minutes to the train station, be in NYC in 40 minutes! If you prefer driving, unit comes with 2 garage spaces #48 and a floater. This convenient condo will not last so don't miss it! Rental offered as 12 or 24 month lease.
Condo for rent
$3,200/mo
Fees may apply
850 E Main St APT 309, Stamford, CT 06902
2beds
1,064sqft
Price may not include required fees and charges.
Condo
Available now
Cats, dogs OK
Central air
In unit laundry
2 Parking spaces parking
Forced air, natural gas
What's special
Crown moldingBeautiful dark-tone wood flooringWalk-in closetSliding barn doorStainless appliancesGranite countersFreshly-painted unit
- 8 days |
- -- |
- -- |
Travel times
Looking to buy when your lease ends?
Consider a first-time homebuyer savings account designed to grow your down payment with up to a 6% match & a competitive APY.
Facts & features
Interior
Bedrooms & bathrooms
- Bedrooms: 2
- Bathrooms: 2
- Full bathrooms: 2
Heating
- Forced Air, Natural Gas
Cooling
- Central Air
Appliances
- Included: Dishwasher, Dryer, Microwave, Range, Refrigerator, Washer
- Laundry: In Unit, Main Level
Features
- Open Floorplan, View, Walk In Closet
Interior area
- Total interior livable area: 1,064 sqft
Property
Parking
- Total spaces: 2
- Parking features: Off Street, Covered
- Details: Contact manager
Features
- Stories: 1
- Exterior features: 32" Minimum Door Widths, 60" Turning Radius, Accessible Hallway(s), Architecture Style: Contemporary, Covered, Deck, Electric Water Heater, Garden, Health Club, Heating system: Forced Air, Heating system: Gas In Street, Ice Maker, Lever Door Handles, Library, Lighting, Main Level, Management, Medical Facilities, Near Public Transport, Off Street, Open Floorplan, Oven/Range, Park, Security System, Shopping/Mall, Sidewalk, Thermopane Windows, Unassigned, Underground Sprinkler, Walk In Closet, Water Heater
- Has view: Yes
- View description: City View
Details
- Parcel number: STAMM004B4609UUT309
Construction
Type & style
- Home type: Condo
- Architectural style: Contemporary
- Property subtype: Condo
Condition
- Year built: 2008
Building
Management
- Pets allowed: Yes
Community & HOA
Location
- Region: Stamford
Financial & listing details
- Lease term: 12 Months,Month To Month
Price history
| Date | Event | Price |
|---|---|---|
| 10/23/2025 | Listed for rent | $3,200$3/sqft |
Source: Smart MLS #24131600 | ||
| 11/2/2015 | Sold | $382,500+14.2%$359/sqft |
Source: | ||
| 7/1/2013 | Sold | $335,000$315/sqft |
Source: | ||
Neighborhood: Downtown
There are 4 available units in this apartment building

