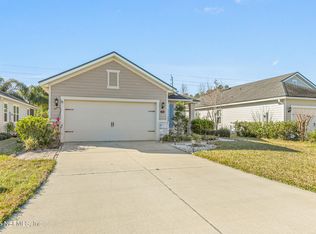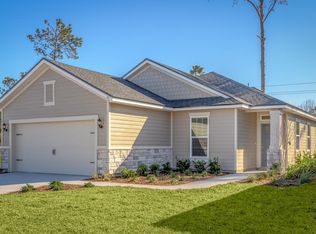Sold for $345,000
$345,000
850 E Watson Rd, Saint Augustine, FL 32086
3beds
1,692sqft
Single Family Residence
Built in 2018
5,227.2 Square Feet Lot
$344,900 Zestimate®
$204/sqft
$2,218 Estimated rent
Home value
$344,900
$328,000 - $362,000
$2,218/mo
Zestimate® history
Loading...
Owner options
Explore your selling options
What's special
**UP TO A 1% LENDER CREDIT TOWARDS BUYER'S CLOSING COSTS WHEN USING PREFERRED LENDER - CALL FOR DETAILS**Coastal gem in the highly desirable Villages of Valencia! This well-maintained MasterCraft home offers a desirable open floor plan with a split bedroom design, perfect for modern living. The kitchen features and oversized island, granite countertops and a brand-new microwave, opening seamlessly into the main living space for easy entertaining. The home includes three bedrooms, with the third bedroom currently non-conforming but easily converted, as the would-be closet space is already bumped out. The oversized owner's suite provides a comfortable retreat, while the screened lanai extends the living space outdoors to enjoy Florida's coastal lifestyle year-round. Located just minutes from historic downtown St. Augustine and its beautiful beaches, this home places you close to all the best shopping, dining, and recreation the area has to offer. Whether you're looking for a full-time r
Zillow last checked: 8 hours ago
Listing updated: February 14, 2026 at 05:06am
Listed by:
Christopher Snow 904-545-1746,
LPT Realty LLC
Bought with:
Julianna Schneider
The Ruggeri Group Real Estate
Source: St Augustine St Johns County BOR,MLS#: 255894
Facts & features
Interior
Bedrooms & bathrooms
- Bedrooms: 3
- Bathrooms: 2
- Full bathrooms: 2
Primary bedroom
- Level: First
Interior area
- Total structure area: 1,692
- Total interior livable area: 1,692 sqft
Property
Features
- Levels: Split
- Stories: 1
- Entry location: Ground Level
Lot
- Size: 5,227 sqft
- Features: Less than 1/4 Acre
Details
- Parcel number: 1818840060
- Zoning: PUD
Construction
Type & style
- Home type: SingleFamily
- Property subtype: Single Family Residence
Condition
- New construction: No
- Year built: 2018
Community & neighborhood
Location
- Region: Saint Augustine
- Subdivision: Villages of Valencia
HOA & financial
HOA
- Has HOA: Yes
- HOA fee: $229 monthly
Other
Other facts
- Price range: $345K - $345K
Price history
| Date | Event | Price |
|---|---|---|
| 1/12/2026 | Sold | $345,000-1.4%$204/sqft |
Source: | ||
| 1/6/2026 | Pending sale | $350,000$207/sqft |
Source: | ||
| 12/10/2025 | Contingent | $350,000$207/sqft |
Source: | ||
| 11/6/2025 | Price change | $350,000-1.4%$207/sqft |
Source: | ||
| 10/24/2025 | Price change | $355,000-1.4%$210/sqft |
Source: | ||
Public tax history
| Year | Property taxes | Tax assessment |
|---|---|---|
| 2024 | $1,974 +2.2% | $176,624 +3% |
| 2023 | $1,931 +3.6% | $171,480 +3% |
| 2022 | $1,864 +1.1% | $166,485 +3% |
Find assessor info on the county website
Neighborhood: 32086
Nearby schools
GreatSchools rating
- 7/10W. Douglas Hartley Elementary SchoolGrades: PK-5Distance: 0.9 mi
- 5/10Gamble Rogers Middle SchoolGrades: 6-8Distance: 1.9 mi
- 6/10Pedro Menendez High SchoolGrades: 9-12Distance: 3.5 mi
Get a cash offer in 3 minutes
Find out how much your home could sell for in as little as 3 minutes with a no-obligation cash offer.
Estimated market value$344,900
Get a cash offer in 3 minutes
Find out how much your home could sell for in as little as 3 minutes with a no-obligation cash offer.
Estimated market value
$344,900

