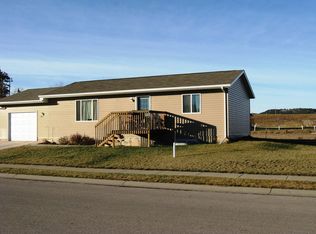Listed by Jeremy Kahler, KWBH, 605-381-7500. Immerse yourself in the luxury of this custom-built home that combines quality construction with rustic design and upscale finishes, on a private 5 acres! *Main house features 3 levels and 3,700sqft *The uninterrupted flow of the main floor is an entertainer's dream, starting with a sizable great room that flows into the formal dining area and onto the dream kitchen *Accented by 2 story vaulted ceilings, hickory wood floors, a corner gas fireplace, and large windows, this space welcomes you in and you'll never want to leave! *The recently remodeled kitchen is a chef's dream- with ceiling height 2-tone hickory cabinetry, leathered granite countertops, a hand-hammered copper sink, high-end appliances, an island with built-in gas cooktop, and a custom coffee bar area for your morning lattes *Formal dining room with slider door access to patio *Main level guest suite option with walk in closet and private access to the Jack-and-Jill bathroom. *Custom wood staircase with granite tile risers leads to the upper level living room/den with tongue and groove ceilings, mahogany wood floors(made from the old BHSU Cook gymnasium bleachers!), wood accent beam and good storage space *Upper level master retreat withspacious bedroom, 11'x7' walk in closet and a spa like bathroom with custom tile corner shower with river rock floor *Basement level has alarge multi-purpose room, cozy family room with wet bar, 1 bedroom with egress window, a 15'x15' man cave/storage room and a fullbathroom with rare underlit Onyx vanity countertop *Outside has a finished, attached 3-car garage with 11' ceilings, in floor heating, greatstorage space and back yard access *Enjoy the sights and sounds of your private acreage from the side deck or on the fantastic coveredpatio, complete with built-in kitchen and new manufactured granite countertops *The 1,400sqft guest house has an open concept main levelwith 2 overhead doors that lead to a bonus bedroom (ntc) a kitchenette prep space and a multi-use living space, the upper level showcases abeautifully updated kitchen, 1 bedroom with privacy balcony and a full bathroom *5 well maintained acres with countless mature trees andshrubs for shade and privacy, and beautiful landscaping around the home, maintained by sprinkler system *Detached equipment building foradded storage or hobby space *RV Parking pad near guest house. ***Do not miss features include: oversized wood trim throughout, 18'vaulted ceilings, in-floor heating, rough edge granite countertops throughout, underlit Onyx vanity countertop, hand-hammered copper sinks, new roof (2020), stamped concrete throughout the exterior, automatic whole-house Koehler backup generator (less than 1-year-old), private well for watering/irrigation-3 frost-free hydrants on the property and more! **Full legal: Pope & Talbot Addition Lot 14A of lot 14 E1/2 SW1/4 Plat2008-03928**
This property is off market, which means it's not currently listed for sale or rent on Zillow. This may be different from what's available on other websites or public sources.
