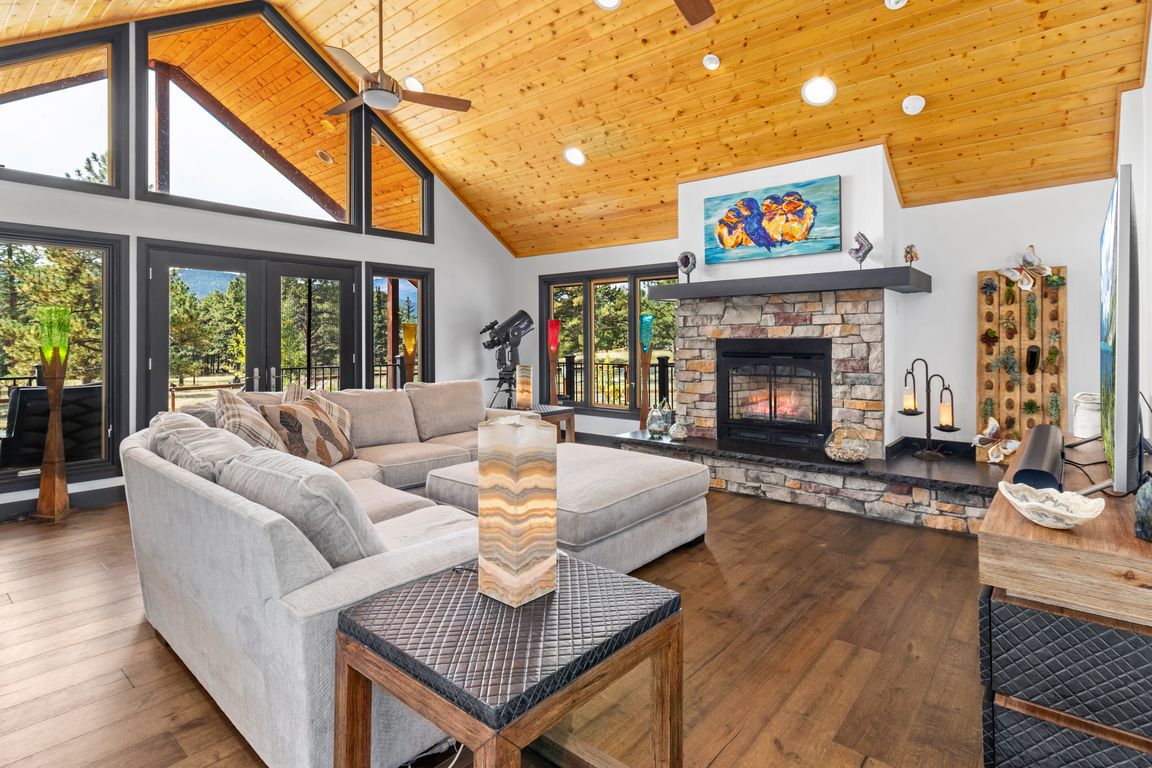Open: Sun 1pm-3pm

For sale
$1,745,000
4beds
3,602sqft
850 North Lane, Estes Park, CO 80517
4beds
3,602sqft
Single family residence
Built in 1964
2.99 Acres
2 Attached garage spaces
$484 price/sqft
What's special
Small barnFine finishesFruit treesFlower and veggie bedsExceptional designFire pitExpansive deck
High in the Estes Valley, with Lumpy Ridge it's backdrop & Longs Peak & The Divide spread out before it, sits the treasure you've been seeking! It's a dream home for those who love the outdoors and want to bask in the joy of nature while still being close to town. ...
- 9 days |
- 493 |
- 36 |
Source: REcolorado,MLS#: IR1044374
Travel times
Living Room
Kitchen
Primary Bedroom
Zillow last checked: 7 hours ago
Listing updated: October 02, 2025 at 07:06pm
Listed by:
Tom Thomas 9704813619,
First Colorado Realty
Source: REcolorado,MLS#: IR1044374
Facts & features
Interior
Bedrooms & bathrooms
- Bedrooms: 4
- Bathrooms: 3
- Full bathrooms: 2
- 3/4 bathrooms: 1
- Main level bathrooms: 2
- Main level bedrooms: 2
Bedroom
- Features: Primary Suite
- Level: Main
- Area: 288 Square Feet
- Dimensions: 16 x 18
Bedroom
- Level: Main
- Area: 210 Square Feet
- Dimensions: 14 x 15
Bedroom
- Level: Lower
- Area: 150 Square Feet
- Dimensions: 10 x 15
Bedroom
- Level: Lower
- Area: 120 Square Feet
- Dimensions: 10 x 12
Bathroom
- Features: Primary Suite
- Level: Main
Bathroom
- Level: Lower
Bathroom
- Level: Main
Dining room
- Level: Main
- Area: 144 Square Feet
- Dimensions: 12 x 12
Family room
- Level: Lower
- Area: 532 Square Feet
- Dimensions: 19 x 28
Game room
- Level: Lower
- Area: 360 Square Feet
- Dimensions: 18 x 20
Great room
- Level: Main
- Area: 400 Square Feet
- Dimensions: 20 x 20
Kitchen
- Level: Main
- Area: 240 Square Feet
- Dimensions: 15 x 16
Laundry
- Level: Main
- Area: 60 Square Feet
- Dimensions: 6 x 10
Heating
- Baseboard, Hot Water, Radiant
Cooling
- Ceiling Fan(s)
Appliances
- Included: Dishwasher, Disposal, Dryer, Microwave, Oven, Refrigerator, Washer
- Laundry: In Unit
Features
- Eat-in Kitchen, Five Piece Bath, Open Floorplan, Pantry, Radon Mitigation System, Vaulted Ceiling(s), Walk-In Closet(s)
- Windows: Double Pane Windows, Window Coverings
- Basement: Full
- Has fireplace: Yes
- Fireplace features: Gas
Interior area
- Total structure area: 3,602
- Total interior livable area: 3,602 sqft
- Finished area above ground: 1,917
- Finished area below ground: 1,685
Video & virtual tour
Property
Parking
- Total spaces: 2
- Parking features: Garage - Attached
- Attached garage spaces: 2
Features
- Levels: One
- Stories: 1
- Patio & porch: Deck
- Has spa: Yes
- Spa features: Spa/Hot Tub
- Fencing: Partial
- Has view: Yes
- View description: Mountain(s)
Lot
- Size: 2.99 Acres
- Features: Level
- Residential vegetation: Grassed, Wooded
Details
- Parcel number: R0573671
- Zoning: RE
- Other equipment: Satellite Dish
- Horses can be raised: Yes
- Horse amenities: Loafing Shed
Construction
Type & style
- Home type: SingleFamily
- Property subtype: Single Family Residence
Materials
- Stone, Frame, Wood Siding
- Foundation: Raised, Slab
- Roof: Composition
Condition
- Year built: 1964
Utilities & green energy
- Water: Public
- Utilities for property: Cable Available, Internet Access (Wired), Natural Gas Available
Community & HOA
Community
- Security: Smoke Detector(s)
- Subdivision: Stanley Heights
HOA
- Has HOA: No
Location
- Region: Estes Park
Financial & listing details
- Price per square foot: $484/sqft
- Annual tax amount: $4,996
- Date on market: 9/25/2025
- Listing terms: Cash,Conventional
- Exclusions: Seller's Personal Possessions
- Ownership: Individual
- Electric utility on property: Yes
- Road surface type: Paved