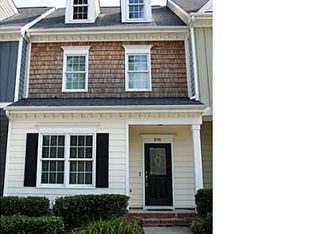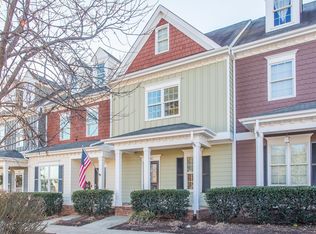Sold for $380,000 on 06/23/23
$380,000
850 Myrtle Grove Ln, Apex, NC 27502
2beds
1,510sqft
Townhouse, Residential
Built in 2008
1,742.4 Square Feet Lot
$353,200 Zestimate®
$252/sqft
$1,774 Estimated rent
Home value
$353,200
$336,000 - $371,000
$1,774/mo
Zestimate® history
Loading...
Owner options
Explore your selling options
What's special
You'll love the location of this spacious end unit townhome at The Groves within walking distance to downtown Apex! Enjoy the wrap around front porch to spend the evenings or take a short walk to the greenway. Home features hardwoods floors throughout main level! Living room offers a gas fireplace, custom trim work, art niches & plenty of windows to allow the sunshine in. Lovely dining room w/chair rail, crown molding & updated lighting! Crown molding flows into the kitchen w/tile backsplash, gas range, granite counters, under cabinet lighting, new microwave & SS appliances. Enjoy the custom shelving in the huge walk-in pantry! Escape to the owner's suite w/vaulted ceiling, WIC, private bath & private loft area w/new LVP flooring ready for your office, home gym or private relaxation space! Second bedroom also has WIC & private bath w/tiled floor. Your backyard is ready for gatherings w/a patio, fenced yard & raised garden beds! Attached, exterior storage has shelving to optimize the space. It's an easy walk to the community pool to enjoy countless hours in the sun. Must see this one of a kind home!
Zillow last checked: 8 hours ago
Listing updated: October 27, 2025 at 04:24pm
Listed by:
Samara Presley 919-883-7451,
Smart Choice Realty Company
Bought with:
Patricia Keleher, 276901
Navigate Realty
Source: Doorify MLS,MLS#: 2508769
Facts & features
Interior
Bedrooms & bathrooms
- Bedrooms: 2
- Bathrooms: 3
- Full bathrooms: 2
- 1/2 bathrooms: 1
Heating
- Electric, Forced Air, Natural Gas
Cooling
- Central Air
Appliances
- Included: Dishwasher, Electric Water Heater, Gas Range, Microwave, Refrigerator
- Laundry: Main Level
Features
- Bathtub Only, Ceiling Fan(s), Granite Counters, Kitchen/Dining Room Combination, Pantry, Shower Only, Vaulted Ceiling(s), Walk-In Closet(s)
- Flooring: Carpet, Hardwood, Vinyl, Tile
- Windows: Blinds
- Number of fireplaces: 1
- Fireplace features: Gas, Gas Log, Living Room
- Common walls with other units/homes: End Unit
Interior area
- Total structure area: 1,510
- Total interior livable area: 1,510 sqft
- Finished area above ground: 1,510
- Finished area below ground: 0
Property
Parking
- Parking features: Assigned, Parking Lot
Accessibility
- Accessibility features: Accessible Washer/Dryer
Features
- Levels: Tri-Level, Two
- Patio & porch: Covered, Patio, Porch
- Exterior features: Fenced Yard
- Pool features: Community
- Has view: Yes
Lot
- Size: 1,742 sqft
- Features: Landscaped
Details
- Parcel number: 0742902058
- Zoning: PUD-C
Construction
Type & style
- Home type: Townhouse
- Architectural style: Traditional, Transitional
- Property subtype: Townhouse, Residential
- Attached to another structure: Yes
Materials
- Fiber Cement
- Foundation: Slab
Condition
- New construction: No
- Year built: 2008
Utilities & green energy
- Sewer: Public Sewer
- Water: Public
Community & neighborhood
Community
- Community features: Pool
Location
- Region: Apex
- Subdivision: The Groves
HOA & financial
HOA
- Has HOA: Yes
- HOA fee: $638 quarterly
- Amenities included: Pool, Trail(s)
- Services included: Maintenance Grounds, Maintenance Structure
Price history
| Date | Event | Price |
|---|---|---|
| 6/23/2023 | Sold | $380,000+8.6%$252/sqft |
Source: | ||
| 5/8/2023 | Pending sale | $350,000$232/sqft |
Source: | ||
| 5/4/2023 | Listed for sale | $350,000+59.1%$232/sqft |
Source: | ||
| 9/13/2018 | Sold | $220,000$146/sqft |
Source: | ||
| 7/31/2018 | Pending sale | $220,000$146/sqft |
Source: Society Real Estate, LLC #2206114 | ||
Public tax history
| Year | Property taxes | Tax assessment |
|---|---|---|
| 2025 | $3,211 +2.3% | $365,533 |
| 2024 | $3,140 +26.7% | $365,533 +63.1% |
| 2023 | $2,478 +6.5% | $224,095 |
Find assessor info on the county website
Neighborhood: 27502
Nearby schools
GreatSchools rating
- 6/10Apex ElementaryGrades: PK-5Distance: 1.4 mi
- 10/10Apex MiddleGrades: 6-8Distance: 0.8 mi
- 9/10Apex HighGrades: 9-12Distance: 1.2 mi
Schools provided by the listing agent
- Elementary: Wake - Apex Friendship
- Middle: Wake - Apex
- High: Wake - Apex Friendship
Source: Doorify MLS. This data may not be complete. We recommend contacting the local school district to confirm school assignments for this home.
Get a cash offer in 3 minutes
Find out how much your home could sell for in as little as 3 minutes with a no-obligation cash offer.
Estimated market value
$353,200
Get a cash offer in 3 minutes
Find out how much your home could sell for in as little as 3 minutes with a no-obligation cash offer.
Estimated market value
$353,200

