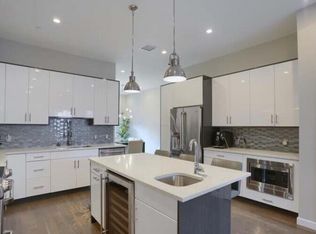Twenty-six exquisite luxury townhomes in the heart of Northern Liberties. Each of these splendid 2800+ SF new construction townhomes feature a first floor open concept living room / kitchen with conveniently attached half bath. Just downstairs you will find a exorbitantly spacious finished basement, complete with storage closet and cable wired living space for your entertainment center, home office, or fitness room. Make your way back up to the second floor and discover two spectacular bedrooms accompanied by lavishly tiled spa style bathrooms. One level up is the crowning achievement of this world-class luxury townhome, your own prestigious master suite. Inside you'll bask in the charm and grandeur of your elegantly handcrafted master bedroom fitted with roomy walk in closets and a master bathroom that exemplifies the ultimate in luxury accommodations. Shower yourself in extravagance with shimmering quartz double vanities and an open glass tiled shower finished with the finest Grohe fixtures and one-of-a-kind river stone flooring. When you are ready to entertain, invite your friends over and spend the day relaxing in the sun on your own roof deck custom-fitted with built in dry bar and wine fridge. There's no doubt they will be impressed with the best skyline views in Northern Liberties, hands down! As if that's not enough, you can keep your mind at ease knowing that you'll always have a reserved parking spot waiting for you in the parking lot just steps away from your front door.
Townhouse for rent
$3,900/mo
850 N 3rd St, Philadelphia, PA 19123
3beds
2,000sqft
Price may not include required fees and charges.
Townhouse
Available Mon Sep 1 2025
Cats, dogs OK
Central air
In unit laundry
Off street parking
-- Heating
What's special
Storage closetSkyline viewsMaster suiteFinished basementRoof deckCable wired living spaceWalk in closets
- 13 days
- on Zillow |
- -- |
- -- |
Travel times
Looking to buy when your lease ends?
Consider a first-time homebuyer savings account designed to grow your down payment with up to a 6% match & 4.15% APY.
Facts & features
Interior
Bedrooms & bathrooms
- Bedrooms: 3
- Bathrooms: 3
- Full bathrooms: 3
Cooling
- Central Air
Appliances
- Included: Dryer, Washer
- Laundry: In Unit
Features
- Flooring: Hardwood
- Has basement: Yes
Interior area
- Total interior livable area: 2,000 sqft
Property
Parking
- Parking features: Off Street
- Details: Contact manager
Features
- Patio & porch: Deck
- Exterior features: 1 car parking, new construction
Details
- Parcel number: 056171508
Construction
Type & style
- Home type: Townhouse
- Property subtype: Townhouse
Building
Management
- Pets allowed: Yes
Community & HOA
Location
- Region: Philadelphia
Financial & listing details
- Lease term: 1 Year
Price history
| Date | Event | Price |
|---|---|---|
| 8/6/2025 | Listed for rent | $3,900+21.9%$2/sqft |
Source: Zillow Rentals | ||
| 5/1/2019 | Listing removed | $3,200$2/sqft |
Source: Premier Access Property Management | ||
| 4/17/2019 | Listed for rent | $3,200+3.2%$2/sqft |
Source: Premier Access Property Management | ||
| 4/28/2018 | Listing removed | $3,100$2/sqft |
Source: Premier Access Property Management | ||
| 4/5/2018 | Listed for rent | $3,100$2/sqft |
Source: Premier Access Property Management | ||
![[object Object]](https://photos.zillowstatic.com/fp/1b91792afcf28d50765ccc7f30a9e033-p_i.jpg)
