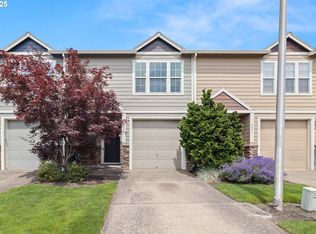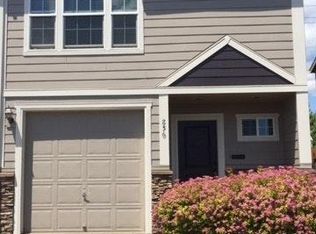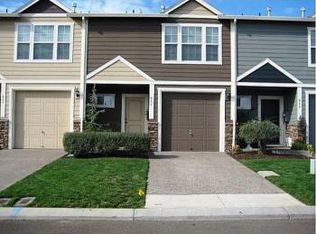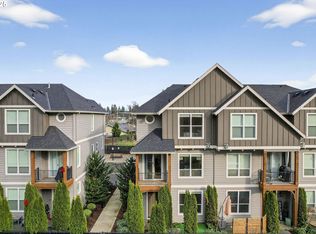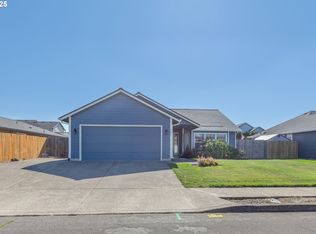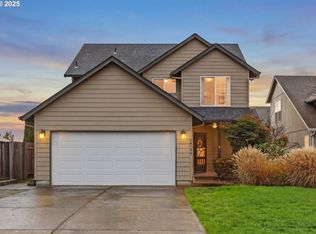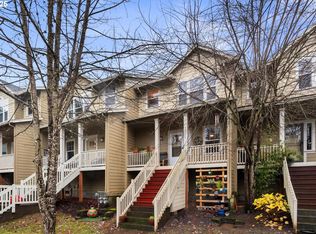*No cost rate buy down or closing cost contribution from preferred lender - ask agent for details!* Fantastic end-unit townhouse just minutes to Wait City Park, elementary schools, post office, grocery store, restaurants, and more. Main floor features half bath, kitchen with island eat bar, pot rack, granite countertops, and a spacious deck in the fully fenced backyard. Upstairs you'll find a primary suite with walk-in closet and full bath, plus conveniently located laundry. Low $95/month HOA includes front yard maintenance with sprinklers and common areas. Located in the sought-after Yorkfield community, residents have access to a private basketball court, park, and play area - perfect for all ages. Fresh interior paint completed 10/5.
Pending
Price cut: $15K (10/9)
$374,900
850 NW 3rd Ave, Canby, OR 97013
3beds
1,400sqft
Est.:
Residential
Built in 2007
2,178 Square Feet Lot
$371,900 Zestimate®
$268/sqft
$95/mo HOA
What's special
Fresh interior paintConveniently located laundryPot rackGranite countertops
- 123 days |
- 331 |
- 26 |
Zillow last checked: 8 hours ago
Listing updated: December 10, 2025 at 12:00am
Listed by:
Miranda Klein 928-301-5309,
Move Real Estate Inc
Source: RMLS (OR),MLS#: 403722661
Facts & features
Interior
Bedrooms & bathrooms
- Bedrooms: 3
- Bathrooms: 3
- Full bathrooms: 2
- Partial bathrooms: 1
- Main level bathrooms: 1
Rooms
- Room types: Bedroom 2, Bedroom 3, Dining Room, Family Room, Kitchen, Living Room, Primary Bedroom
Primary bedroom
- Features: Bathroom, Walkin Closet
- Level: Upper
- Area: 156
- Dimensions: 13 x 12
Bedroom 2
- Features: Walkin Closet, Wallto Wall Carpet
- Level: Upper
- Area: 108
- Dimensions: 9 x 12
Bedroom 3
- Features: Closet, Wallto Wall Carpet
- Level: Upper
- Area: 117
- Dimensions: 9 x 13
Kitchen
- Features: Dishwasher, Disposal, Island, Microwave, Pantry, Free Standing Range, Free Standing Refrigerator, Granite, Laminate Flooring, Plumbed For Ice Maker
- Level: Main
- Area: 72
- Width: 6
Living room
- Features: Great Room, Sliding Doors, Laminate Flooring
- Level: Main
- Area: 117
- Dimensions: 9 x 13
Heating
- Forced Air
Cooling
- Central Air
Appliances
- Included: Dishwasher, Disposal, Free-Standing Gas Range, Free-Standing Refrigerator, Gas Appliances, Microwave, Free-Standing Range, Plumbed For Ice Maker, Gas Water Heater
- Laundry: Laundry Room
Features
- Ceiling Fan(s), Granite, Walk-In Closet(s), Closet, Kitchen Island, Pantry, Great Room, Bathroom, Tile
- Flooring: Laminate, Wall to Wall Carpet
- Doors: Sliding Doors
- Windows: Double Pane Windows, Vinyl Frames
- Basement: Crawl Space
Interior area
- Total structure area: 1,400
- Total interior livable area: 1,400 sqft
Video & virtual tour
Property
Parking
- Total spaces: 1
- Parking features: Driveway, Garage Door Opener, Attached
- Attached garage spaces: 1
- Has uncovered spaces: Yes
Features
- Levels: Two
- Stories: 2
- Patio & porch: Deck, Porch
- Exterior features: Yard
- Fencing: Fenced
Lot
- Size: 2,178 Square Feet
- Dimensions: 2241
- Features: Level, Sprinkler, SqFt 0K to 2999
Details
- Parcel number: 05011731
Construction
Type & style
- Home type: SingleFamily
- Property subtype: Residential
- Attached to another structure: Yes
Materials
- Cement Siding, Cultured Stone
- Foundation: Concrete Perimeter
- Roof: Composition
Condition
- Resale
- New construction: No
- Year built: 2007
Utilities & green energy
- Gas: Gas
- Sewer: Public Sewer
- Water: Public
Community & HOA
HOA
- Has HOA: Yes
- Amenities included: Commons, Management
- HOA fee: $95 monthly
Location
- Region: Canby
Financial & listing details
- Price per square foot: $268/sqft
- Tax assessed value: $387,451
- Annual tax amount: $3,585
- Date on market: 7/24/2025
- Cumulative days on market: 123 days
- Listing terms: Cash,Conventional,FHA,USDA Loan,VA Loan
- Road surface type: Paved
Estimated market value
$371,900
$353,000 - $390,000
$2,446/mo
Price history
Price history
| Date | Event | Price |
|---|---|---|
| 11/19/2025 | Pending sale | $374,900$268/sqft |
Source: | ||
| 11/13/2025 | Listed for sale | $374,900$268/sqft |
Source: | ||
| 10/31/2025 | Pending sale | $374,900$268/sqft |
Source: | ||
| 10/9/2025 | Price change | $374,900-3.8%$268/sqft |
Source: | ||
| 9/4/2025 | Price change | $389,900-1.2%$279/sqft |
Source: | ||
Public tax history
Public tax history
| Year | Property taxes | Tax assessment |
|---|---|---|
| 2024 | $3,586 +2.4% | $202,160 +3% |
| 2023 | $3,501 +6.2% | $196,272 +3% |
| 2022 | $3,298 +3.8% | $190,556 +3% |
Find assessor info on the county website
BuyAbility℠ payment
Est. payment
$2,306/mo
Principal & interest
$1821
Property taxes
$259
Other costs
$226
Climate risks
Neighborhood: 97013
Nearby schools
GreatSchools rating
- 2/10Howard Eccles Elementary SchoolGrades: K-6Distance: 0.2 mi
- 3/10Baker Prairie Middle SchoolGrades: 7-8Distance: 1.5 mi
- 7/10Canby High SchoolGrades: 9-12Distance: 0.4 mi
Schools provided by the listing agent
- Elementary: Eccles
- Middle: Baker Prairie
- High: Canby
Source: RMLS (OR). This data may not be complete. We recommend contacting the local school district to confirm school assignments for this home.
- Loading
