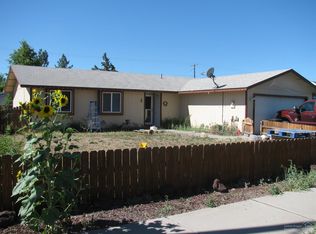Well cared for home on a NW Redmond cul-de-sac just off the Dry Canyon. This 3 bedroom 2 bath home lives much larger than the sf and you'll find a very efficient layout that's comfortable & easy to live in. Great room style floor plan w/space for family gatherings & plenty of storage throughout. Open kitchen w/large working island makes for a perfect work space for dinner prep, homework or crafts. Dining area extends out to an enclosed, covered deck. Master Ste offers a walk in closet, full bathroom & tub shower combo. Hardwood floors, carpet & tile in the bathrooms. Natural gas burning Quadrafire fireplace, gas forced air heat too! Roof is just 2 years old, new exterior paint, very well maintained home. Gated RV parking w/gravel pad & plenty of room for all your toys. Conveniently located near down town Redmond, amenities & Dry Canyon trails - seller must find replacement property so looking for flexible buyer!
This property is off market, which means it's not currently listed for sale or rent on Zillow. This may be different from what's available on other websites or public sources.

