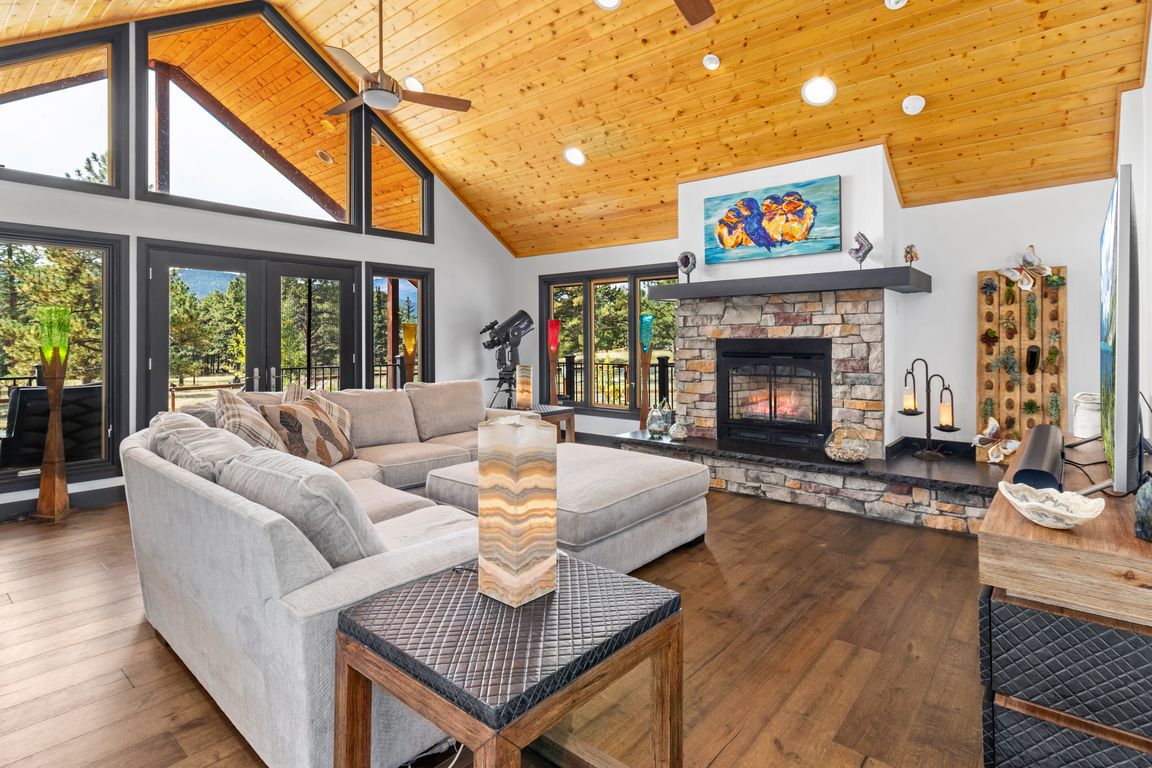Open: Sun 1pm-3pm

For sale
$1,745,000
4beds
3,602sqft
850 North Ln, Estes Park, CO 80517
4beds
3,602sqft
Residential-detached, residential
Built in 1964
2.99 Acres
2 Attached garage spaces
$484 price/sqft
What's special
Small barnFruit treesFlower and veggie bedsFire pitExpansive deckDining roomVaulted knotty pine ceiling
High in the Estes Valley, with Lumpy Ridge it's backdrop & Longs Peak & The Divide spread out before it, sits the treasure you've been seeking! It's a dream home for those who love the outdoors and want to bask in the joy of nature while still being close to town. ...
- 9 days |
- 715 |
- 48 |
Source: IRES,MLS#: 1044374
Travel times
Living Room
Kitchen
Primary Bedroom
Zillow last checked: 7 hours ago
Listing updated: October 02, 2025 at 06:58pm
Listed by:
Tom Thomas 970-481-3619,
First Colorado Realty
Source: IRES,MLS#: 1044374
Facts & features
Interior
Bedrooms & bathrooms
- Bedrooms: 4
- Bathrooms: 3
- Full bathrooms: 2
- 3/4 bathrooms: 1
- Main level bedrooms: 2
Primary bedroom
- Area: 288
- Dimensions: 18 x 16
Bedroom 2
- Area: 210
- Dimensions: 15 x 14
Bedroom 3
- Area: 120
- Dimensions: 12 x 10
Bedroom 4
- Area: 150
- Dimensions: 15 x 10
Dining room
- Area: 144
- Dimensions: 12 x 12
Family room
- Area: 532
- Dimensions: 28 x 19
Kitchen
- Area: 240
- Dimensions: 16 x 15
Heating
- Hot Water, Baseboard, Zoned, Radiant
Cooling
- Ceiling Fan(s)
Appliances
- Included: Gas Range/Oven, Dishwasher, Refrigerator, Washer, Dryer, Microwave, Disposal
- Laundry: Sink, Washer/Dryer Hookups, Main Level
Features
- Satellite Avail, High Speed Internet, Eat-in Kitchen, Separate Dining Room, Cathedral/Vaulted Ceilings, Open Floorplan, Pantry, Stain/Natural Trim, Walk-In Closet(s), High Ceilings, Open Floor Plan, Walk-in Closet, Media Room, 9ft+ Ceilings
- Windows: Window Coverings, Wood Frames, Double Pane Windows, Wood Windows
- Basement: Full,Partially Finished,Built-In Radon
- Has fireplace: Yes
- Fireplace features: Gas
Interior area
- Total structure area: 1,917
- Total interior livable area: 3,602 sqft
- Finished area above ground: 1,917
- Finished area below ground: 0
Video & virtual tour
Property
Parking
- Total spaces: 2
- Parking features: Garage - Attached
- Attached garage spaces: 2
- Details: Garage Type: Attached
Accessibility
- Accessibility features: Level Lot, Level Drive, Main Floor Bath, Accessible Bedroom, Stall Shower, Main Level Laundry
Features
- Stories: 1
- Patio & porch: Deck
- Exterior features: Hot Tub Included
- Spa features: Heated
- Fencing: Partial,Fenced
- Has view: Yes
- View description: Mountain(s), Hills
Lot
- Size: 2.99 Acres
- Features: Wooded, Level
Details
- Additional structures: Workshop, Storage, Outbuilding
- Parcel number: R0573671
- Zoning: RE
- Special conditions: Private Owner
- Horses can be raised: Yes
- Horse amenities: Barn, Loafing Shed, Hay Storage, Riding Trail
Construction
Type & style
- Home type: SingleFamily
- Architectural style: Raised Ranch
- Property subtype: Residential-Detached, Residential
Materials
- Wood/Frame, Stone, Composition Siding, Wood Siding, Painted/Stained
- Foundation: Slab
- Roof: Composition
Condition
- Not New, Previously Owned
- New construction: No
- Year built: 1964
Utilities & green energy
- Electric: Electric, Town of Estes P
- Gas: Natural Gas, Xcel
- Sewer: Septic
- Water: City Water, Town of Estes Park
- Utilities for property: Natural Gas Available, Electricity Available, Cable Available
Green energy
- Energy efficient items: Southern Exposure
- Energy generation: Solar PV Owned
Community & HOA
Community
- Subdivision: Stanley Heights
HOA
- Has HOA: No
Location
- Region: Estes Park
Financial & listing details
- Price per square foot: $484/sqft
- Tax assessed value: $1,099,100
- Annual tax amount: $4,996
- Date on market: 9/25/2025
- Listing terms: Cash,Conventional
- Exclusions: Seller's Personal Possessions
- Electric utility on property: Yes
- Road surface type: Paved