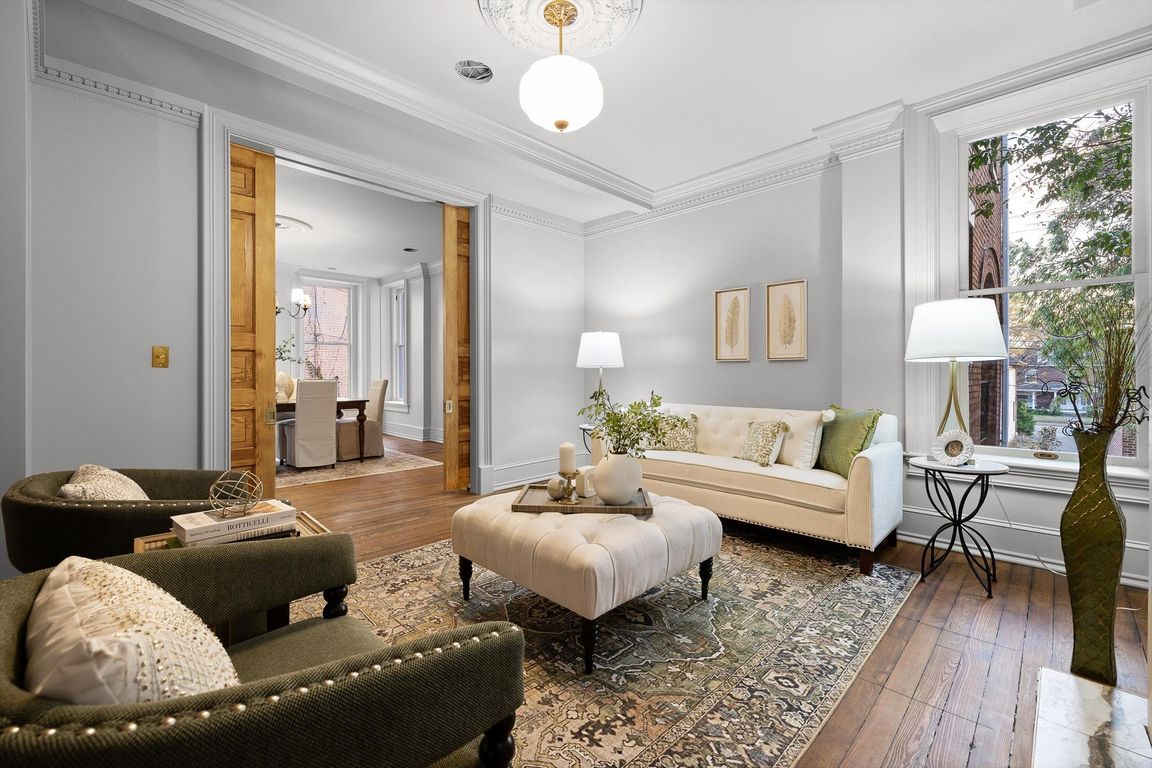
For sale
$1,595,000
4beds
3,700sqft
850 Oak St, Chattanooga, TN 37403
4beds
3,700sqft
Single family residence
Built in 1900
6,534 sqft
Off street, permit required
$431 price/sqft
What's special
Multiple fireplacesExpansive columned front porchTimeless architectureFarmhouse sinkGenerous lotImported wallpaperFurniture-grade cabinetry
Welcome to 850 Oak Street, an extraordinary restoration in Chattanooga's iconic Fort Wood Historic District, a neighborhood celebrated for its timeless architecture, tree-lined streets, and some of the city's most cherished historic homes. Built in 1900, this residence has been meticulously revived to honor its period craftsmanship while embracing thoughtful modern ...
- 3 days |
- 2,005 |
- 116 |
Likely to sell faster than
Source: Greater Chattanooga Realtors,MLS#: 1524393
Travel times
Living Room
Kitchen
Dining Room
Office
Living Room
Bathroom
Bathroom
Sitting Room
Foyer
Bathroom
Bedroom
Laundry Room
Bedroom
Bedroom
Bedroom
Zillow last checked: 8 hours ago
Listing updated: November 23, 2025 at 11:34pm
Listed by:
Diane Patty 423-504-5006,
Keller Williams Realty 423-664-1900,
Lisa A Brown 423-432-2100,
Keller Williams Realty
Source: Greater Chattanooga Realtors,MLS#: 1524393
Facts & features
Interior
Bedrooms & bathrooms
- Bedrooms: 4
- Bathrooms: 4
- Full bathrooms: 3
- 1/2 bathrooms: 1
Primary bedroom
- Level: Second
Bedroom
- Level: Second
Bedroom
- Level: Second
Bedroom
- Level: Basement
Primary bathroom
- Level: Second
Bathroom
- Level: Second
Bathroom
- Level: Basement
Other
- Level: First
Dining room
- Level: First
Family room
- Level: First
Family room
- Level: Basement
Kitchen
- Level: First
Living room
- Level: First
Office
- Level: First
Heating
- Central
Cooling
- Central Air
Appliances
- Included: Refrigerator, Range Hood, Microwave, Dishwasher, Cooktop, Built-In Electric Oven, Bar Fridge
- Laundry: Laundry Room, Upper Level
Features
- Bar, Chandelier, Crown Molding, Double Vanity, Pantry, Separate Dining Room, Separate Shower, Soaking Tub, Tub/shower Combo, Walk-In Closet(s)
- Flooring: Ceramic Tile, Concrete, Hardwood
- Basement: Finished
- Number of fireplaces: 4
- Fireplace features: Bath, Bedroom, Living Room, Primary Bedroom
Interior area
- Total structure area: 3,700
- Total interior livable area: 3,700 sqft
- Finished area above ground: 3,700
Video & virtual tour
Property
Parking
- Parking features: Off Street, Permit Required
Features
- Levels: Three Or More
- Stories: 3
- Patio & porch: Covered, Front Porch, Side Porch
- Exterior features: Private Entrance, Rain Gutters
Lot
- Size: 6,534 Square Feet
- Dimensions: 45.33 x 144
- Features: Front Yard
Details
- Parcel number: 146h E 023
Construction
Type & style
- Home type: SingleFamily
- Property subtype: Single Family Residence
Materials
- Brick
- Foundation: Brick/Mortar
Condition
- New construction: No
- Year built: 1900
Utilities & green energy
- Sewer: Public Sewer
- Water: Public
- Utilities for property: Electricity Connected, Water Connected
Community & HOA
Community
- Features: Historic District
- Subdivision: Fort Wood
HOA
- Has HOA: No
Location
- Region: Chattanooga
Financial & listing details
- Price per square foot: $431/sqft
- Tax assessed value: $458,700
- Annual tax amount: $5,145
- Date on market: 11/21/2025
- Listing terms: Cash,Conventional