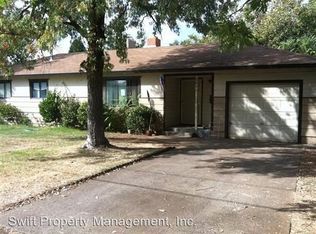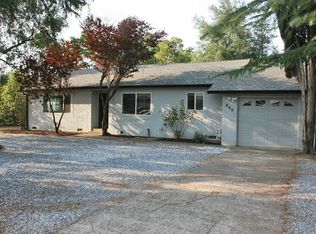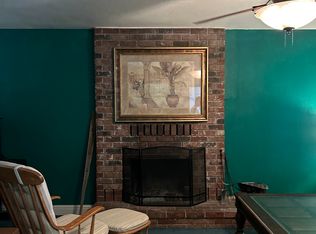Spacious 2525 sqft home with 3 bedroom plus office or possible 4th bedroom, 2.5 bath on 2 city lots. New paint, light fixtures. ceiling fans and flooring throughout. Circular drive, RV parking and old growth trees. Toilet seats are are slow closing, and there are moisture sensing fans in the two main bathrooms . New appliances in kitchen (stove/oven and dishwasher stainless steel). Some of the furnishing may be negotiable within the price offer. Convenient location close to schools and shopping.
This property is off market, which means it's not currently listed for sale or rent on Zillow. This may be different from what's available on other websites or public sources.



